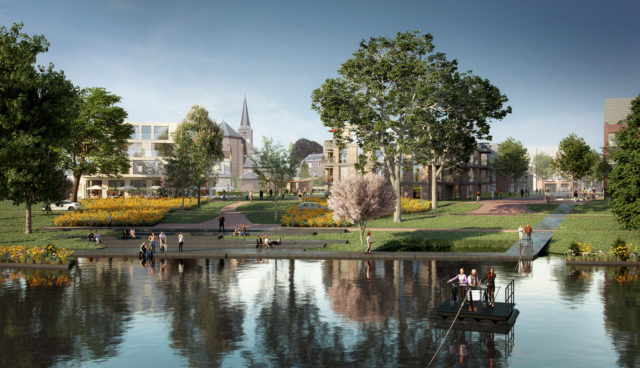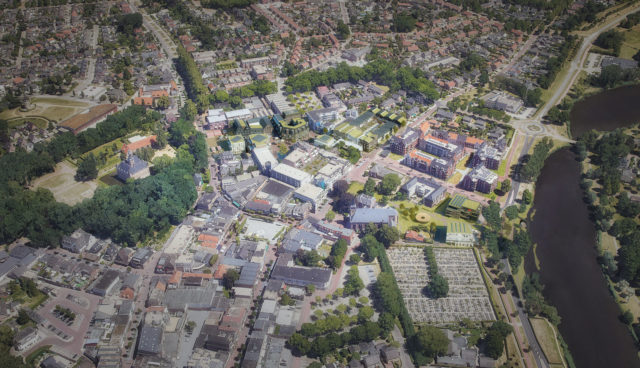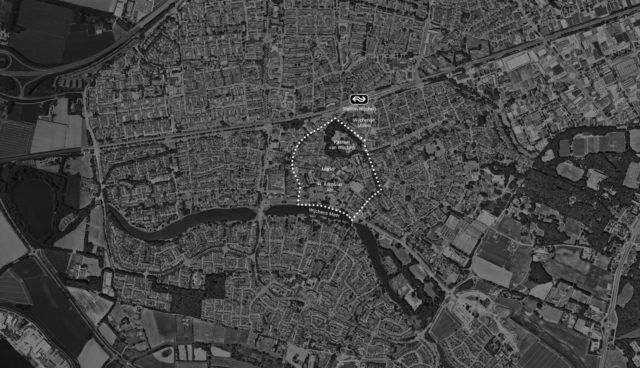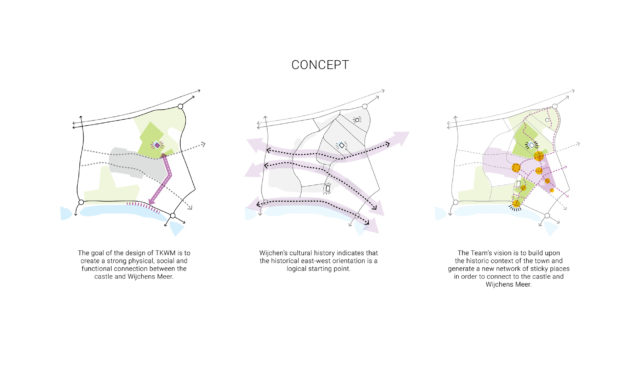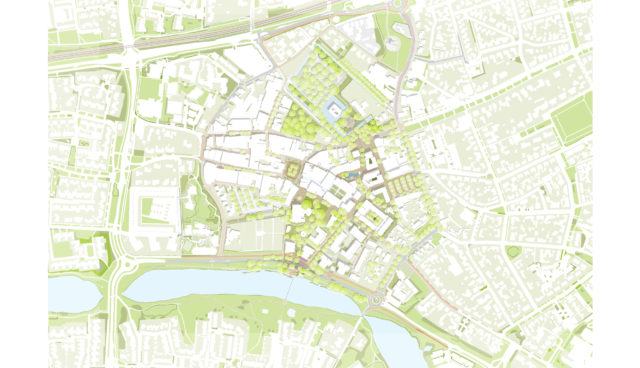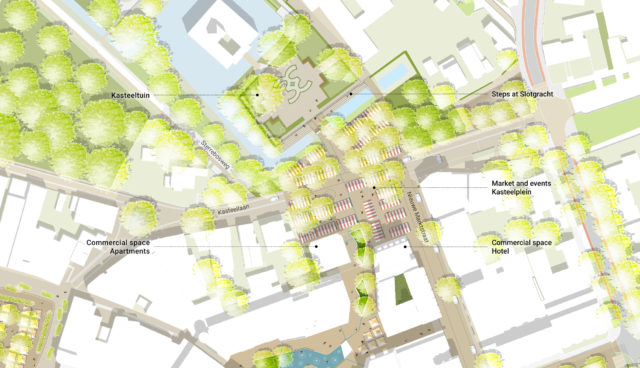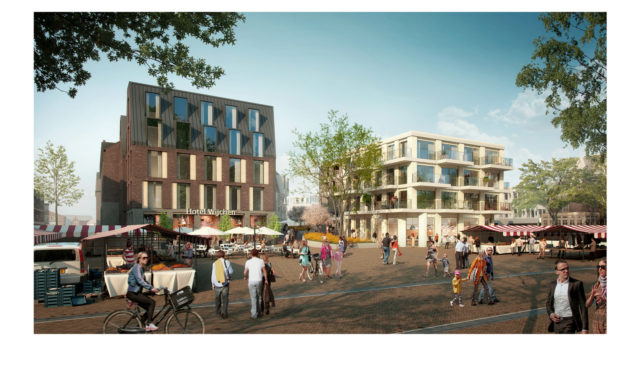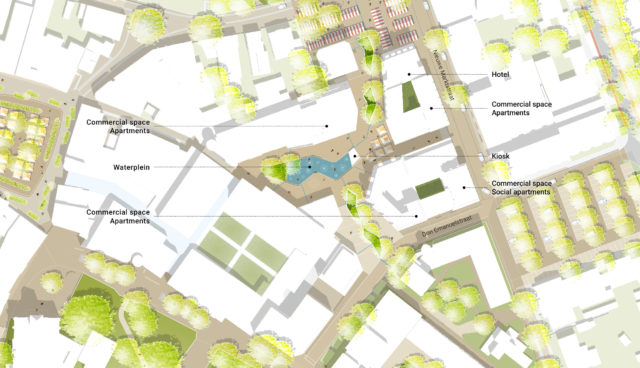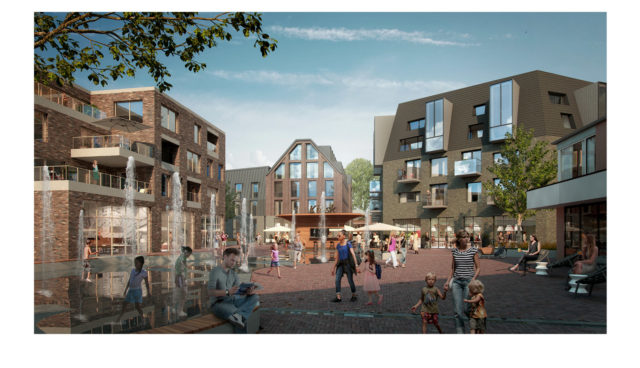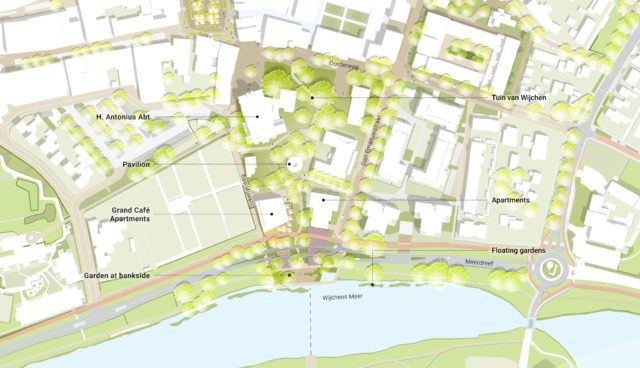Tussen Kasteel en Wijchens Meer / Urban Design
Wijchen
Tussen Kasteel en Wijchens Meer / Urban Design
Wijchen
The castle and the lake are two anchor points in the town of Wijchen that have high historic and cultural value but are isolated from each other and the inner public areas of Wijchen. The municipality of Wijchen desires a development of its downtown area through the connection of the castle and the lake of Wijchen: ‘Tussen Kasteel and Wijchens Meer.’ The ambition is a design that contributes an attractive identity, includes cultural and historic value, introduces a mixed balanced program, integrates sustainability and innovation, and creates interconnection and accessibility. This design, in the end, will elevate the quality of the entire municipality of Wijchen.
It is our vision to expand and strengthen the power of the center of Wijchen with a network of sticky places in which people are always tempted to walk further and find out what’s around the corner. Visitors to the center will be on one wander naturally, eventually always ending up at the castle or the lake. The new buildings contain new mixed use program of housing and commercial spaces. The architecture and public space work together to generate a clear strong connection between the castle and the lake.
The design envisions an open view between the sticky places of the Kasteeltuin and the Kasteelplein. The garden space in front of the castle becomes a forecourt with new greenery and stairs along the moat creating a view from the castle to the water and the Castle Square. The stairs are a pleasant place to sit and enjoy the sun. From the Castle Square you have beautiful view of the castle with its moat. Trees ensure a pleasant atmosphere around Kasteelplein and shade in the summer. This square will function as a space for the weekly market and other events. Two new buildings are realized on the Kasteelplein. In line with the informal architecture along Kasteellaan both objects are different, but informal. Both buildings have a raised plinth and vertical windows in order to make contact with the public space. Program is mixed to include housing, commercial space and a café lounge and hotel. These buildings guide the square spatially, and provide the entrance time towards the Waterplein.
The street that connects the Kasteelplein to the Waterplein slowly elevates. Centered along this street are green wedges with low, richly flowering plants and some solitary trees. Building off the existing public space, the bike and car parking is relocated directly below the square and the size of the square is expanded. The Waterplein is given more definition through the surrounding architecture, by creating privacy and wall formation. The new buildings in the square have a “standing” character with vertical openings that strengthen the relationship with the square. A kiosk and water feature in the square makes for a nice onescale and size so that there is no “empty” square. The water artwork on the Waterplein will be a popular place for children, but also for older visitors. Because of the seating elements the water can really be experienced here: a true attraction where young and old meet. The green wedges are also an extension of the water square of the water artwork. Within the square, recreation, living, shopping and working come together and overlap to create a new centrum for the town.
The Tuinstraat is a sticky place that introduces more green into the street and creates an intimate interactive atmosphere. The additional green space creates village agriculture and contributes to biodiversity. The amount of pavement is minimized, embracing the ‘living street’ concept and the pedestrian stands central. There will not be a traditional park, but one place with public vegetable gardens that residents use together. The new architecture interacts with the existing context, maintains living on the ground floor, so that there is no anonymous plinth, and still allows individual character.
By making the parish garden publicly accessible and expand south to a new park that extends to the banks of Wijchens Meer the Garden of Wijchen is created. An area that literally establishes a connection between the center and Wijchens Meer. The garden of Wijchen consists of several rooms with large mature trees, passing through a network of walking routes connected to each other. Here you come to enjoy the peace and nature. The new buildings are designed as objects on all sides. So they only have fronts and guide sight lines towards the church and Wijchens Meer. The Garden of Wijchen connects the parish garden with Wijchens Meer. A playful staircase bridges the height difference between Wijchens Meer and the edge of the water.
Sustainability in our design for Wijchen consists of four critical components: circularity, the Living Building Challenge, energy and ecology. This is achieved through strategic and flexible planning.
Circularity is achieved by harvesting instead of demolishing. The former municipal office and a few other buildings are making way for new construction. Together with New Horizon we aim for circularity through harvesting instead of demolition. The harvested materials are registered in database by New Horizon and are presented to the Urban Mining Collective as suitable for the new applications or as a raw material. In addition, some materials will be reused for the pavilion design and harvested materials such as bricks and concrete will be used in the plan area. In addition we would like to participate in the The Living Building Challenge. This philosophy provides a holistic perspective on a building, area or community. The pavilion in the tuin van Wijchen will be built 100 percent in accordance to the Living Building Challenge.
Energy is another critical component of our sustainability approach. All new builds of ‘Between Kasteel en Wijchens Meer’ are natural gas-free and compliant to the BENG standard with regard to energy efficiency. In addition, together with our partner IF Technology, we have created a collective system that can make the whole center of Wijchen sustainable. This system consists of a heat network, on which we can easily connect the existing buildings. A big advantage is the simultaneity: not all buildings have one and the same time peak demand. Making an efficient energy system that assumes the combination between aquathermy and bottom heat.
Ecology was the last critical component of our sustainability approach. That is why our planning area is not only attractive for people, but also for animals, plants and insects. The key to good biodiversity is variation. Varied and future-proof green increases the resilience and health of the public space. In addition to variation, we make sure that our buildings and street furniture and lighting are nature inclusive. This means the form does not inhibit, or in many ways encourages development of flora and fauna.

