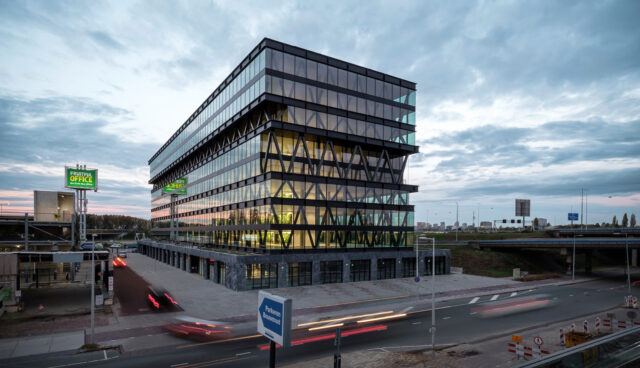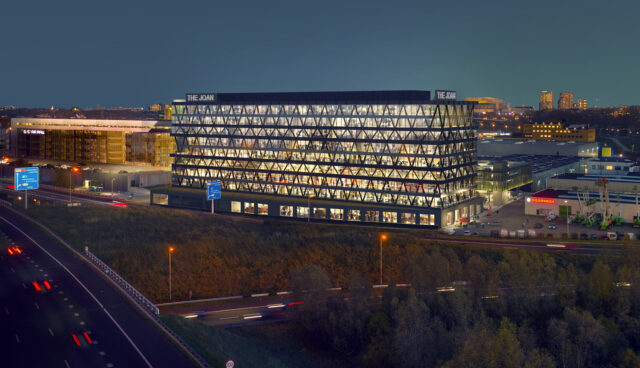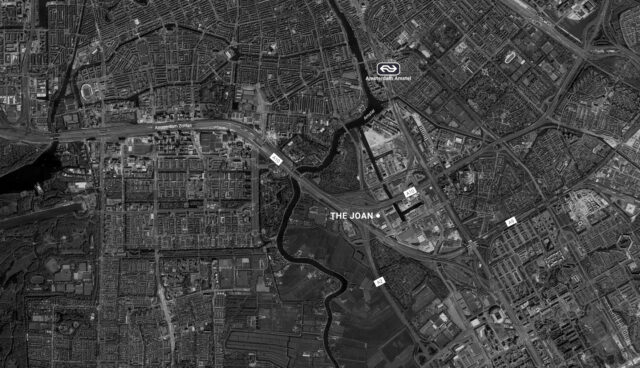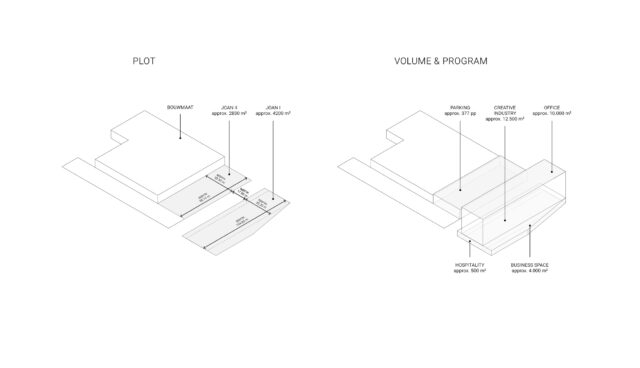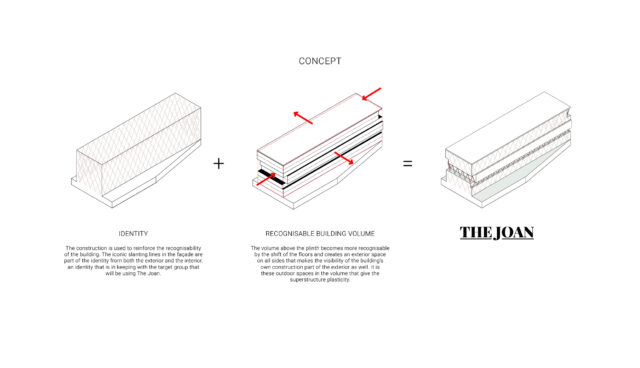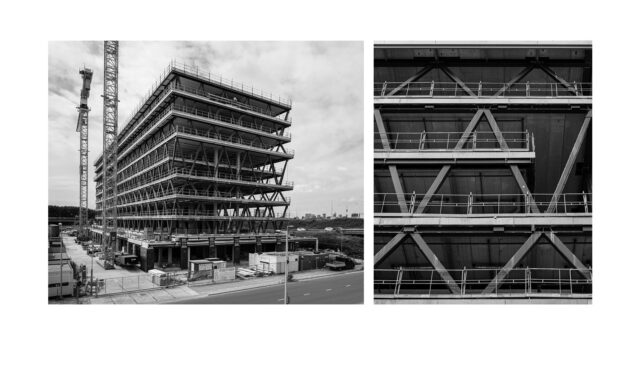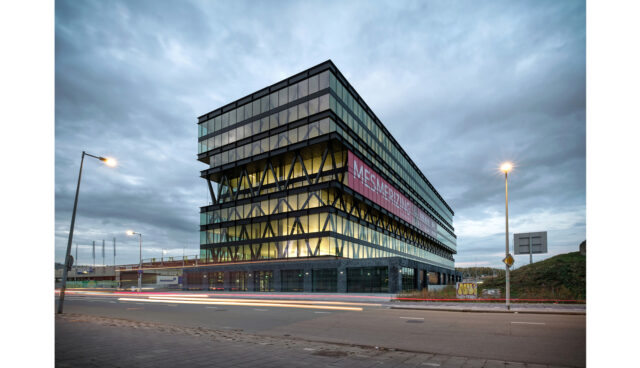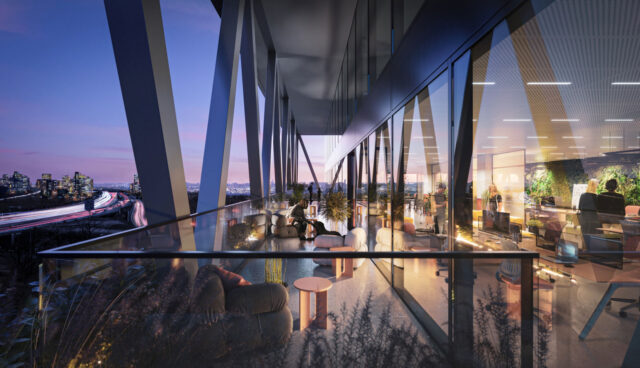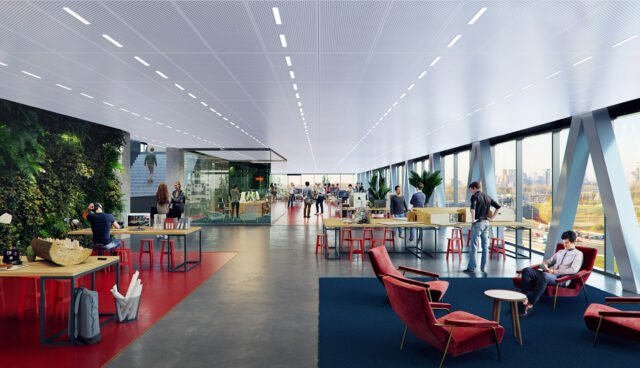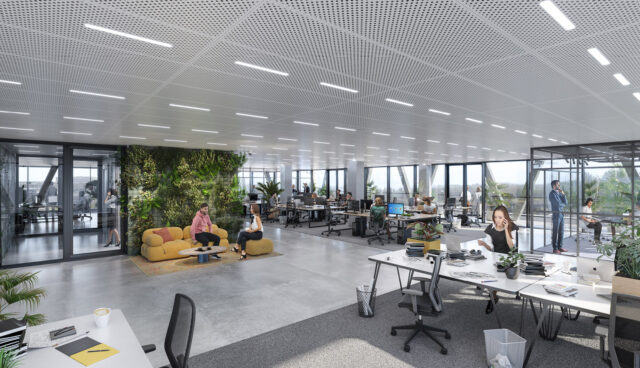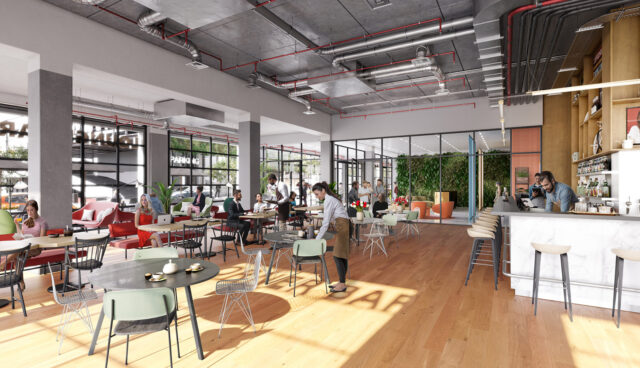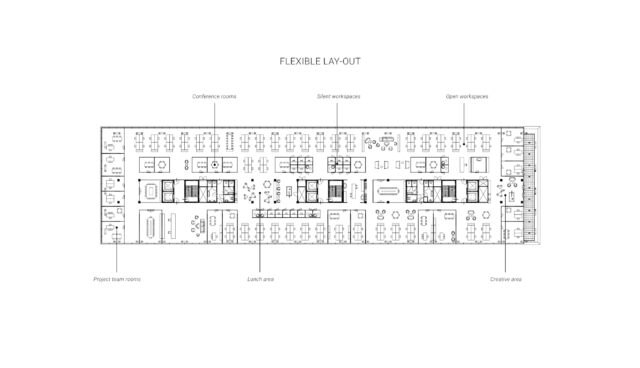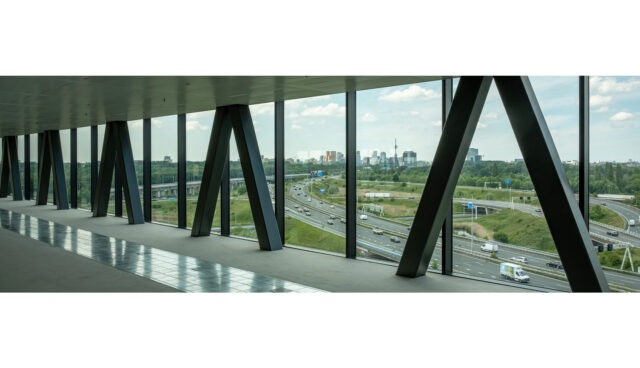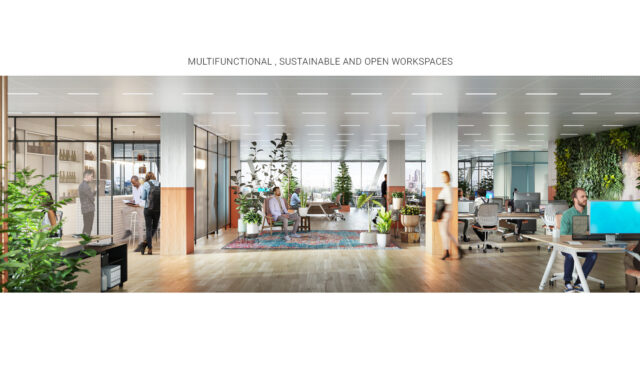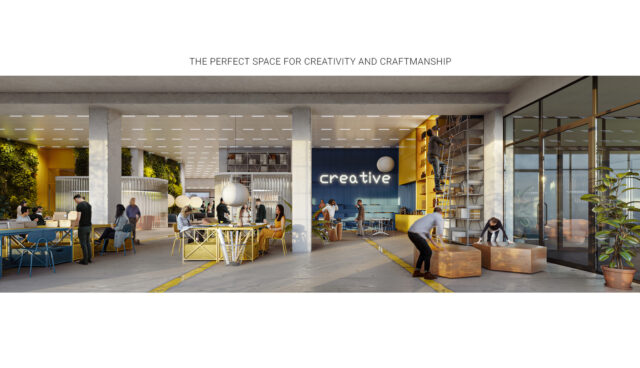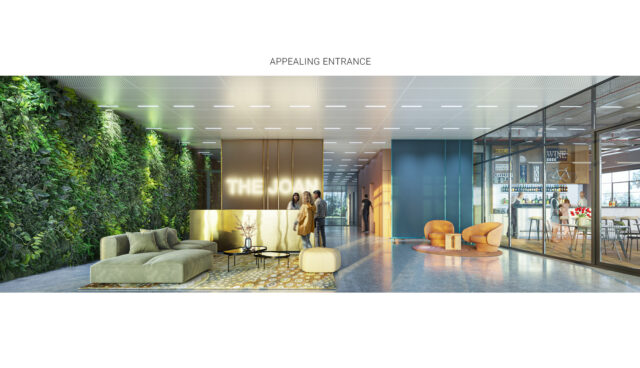The Joan / Innovative workplace
Amsterdam
The Joan / Innovative workplace
Amsterdam
The Joan is the showpiece of Werkstad OverAmstel, an industrial district set to be transformed into a mixed-use residential neighbourhood over the coming years. The Joan is the first project to express the area’s new identity. The building has been designed as a showcase for creativity and craft. Its playfully staggered facade and visible cross structure make it a real eye-catcher, befitting its highly visible location beside the motorway. The interior is remarkably flexible, with open storeys that allow for a range of layouts. This exceptionally healthy, sustainable building has earned WELL Platinum and BREEAM-NL Excellent certification.
A showpiece for a developing area
The Joan occupies a prominent location in Werkstad OverAmstel. Here, in the area around Joan Muyskenweg, development is in full swing. In the coming years, new amenities will appear among the closed-off distribution centres and transit warehouses. Slowly but surely, with the addition of hospitality and leisure facilities, OverAmstel will become a dynamic urban area. And Joan Muyskenweg will be a central, lively city street connecting buildings and people.
A playful, unexpected volume
The Joan occupies a highly visible location by the Amstel junction, used by more than 9,000 vehicles an hour. A rectangular volume constitutes the basis of this multi-sided building. A glass facade gives the Joan a marked open character, in contrast to the surrounding buildings. In keeping with the creative businesses housed inside, the Joan’s facade features a surprising twist: a few storeys of the substantial volume are staggered lengthwise or widthwise. This design decision makes the building appear to consist of stacked independent layers. The displacement also creates balconies that span the breadth of the facade.
A visible, eye-catching supporting structure
Along with the subtly shifting volume, the Joan’s cross structure defines its image. Most of the diagonal supporting columns are located in the building’s interior but are clearly visible through the floor-to-ceiling windows. On the sides with balconies, the columns are outside the facade. The visible cross construction and staggered facade break up the massive volume and give the Joan a playfulness that is welcome in this harsh industrial environment. Particularly at night, when the interior lights are switched on, the varied whole makes a spectacular sight.
Contrasting materials
In terms of materialisation, the Joan’s design plays with the different angles from which visitors approach the building. The upper storeys, clearly visible from the motorway, are constructed of dark grey anodised aluminium and have a sleek, austere look. The ground-floor facade, meanwhile, is seen by cyclists and pedestrians on Joan Muyskenweg. Constructed of anthracite-coloured concrete panels with a rough relief, it is tactile and full of contrast.
A showcase for creativity and craft
The Joan is a showcase for creativity and craft. Its 24,000 square metres of offices and creative business space can be arranged in different layouts. Flexible, open floors and three central lift cores mean every storey can be adapted to suit tenants’ requirements and company sizes. An office could accommodate a multifunctional room for presentations, events and product launches; it could also house space for light industrial functions, such as artisan and production work.
A healthy interior with WELL Platinum certification
The Joan’s interior focuses on users’ well-being. Floor-to-ceiling windows let daylight pour in and offer tenants a fantastic view of the surrounding area. Indoor and outdoor space flow together. The balconies serve as extensions of the workspaces, like sheltered open-air living rooms. And the outdoors, in turn, comes inside. Every storey has its “green lungs”: vertical gardens fed by collected rainwater help to keep the indoor climate healthy while serving as attractive focal points that give the interior a pleasing appearance. The many steps taken to promote physical and social health have earned the building WELL Platinum certification, the highest possible accreditation for healthy buildings. The Joan is one of the few office buildings in the Netherlands to have been granted this level of WELL certification.
A sustainable, smart building with BREEAM-NL Excellent certification
The Joan’s high degree of sustainability has earned it BREEAM-NL Excellent certification. Much of the roof is covered with photovoltaic cells, and lower levels have moss-sedum roofs. Lighting, heating, water and lift installations have all been built to be as sustainable as possible. Energy consumption in the various areas of the building is continuously monitored and improved where necessary, so that the installations will get increasingly efficient and sustainable over time. A separate building for parking has been constructed opposite the Joan. This modular car park provides space for almost 400 vehicles, with plenty of room for electric transport. Here, too, growing plants will create green facades over time.
The Joan brings the city to OverAmstel. The building adds life, layers and more things to do without denying the area’s identity but rather celebrating a robust, transparent working culture.
See also www.thejoan.nl

