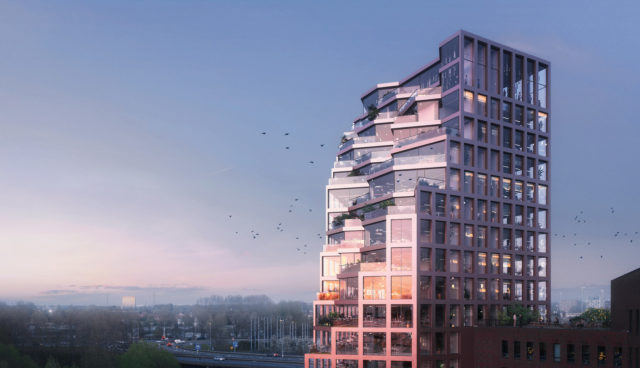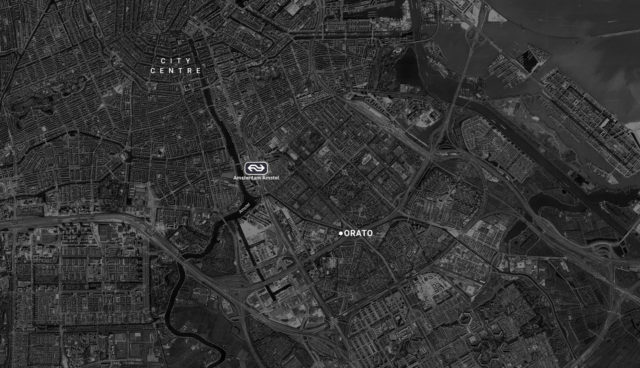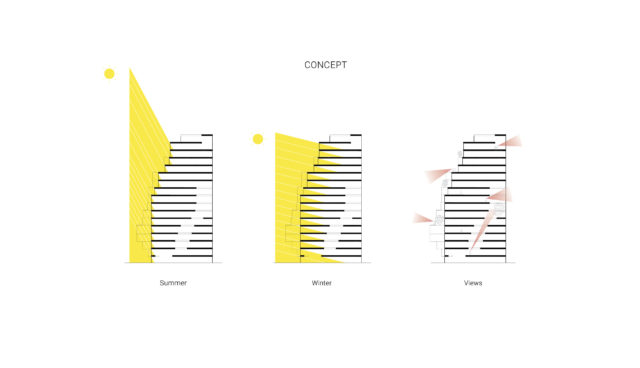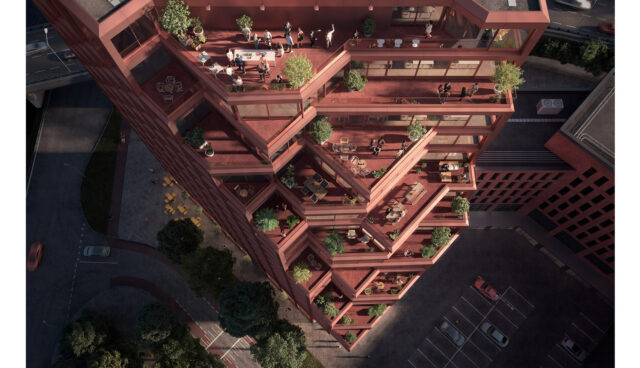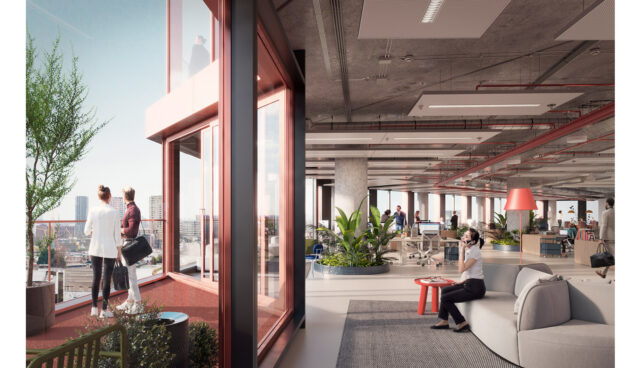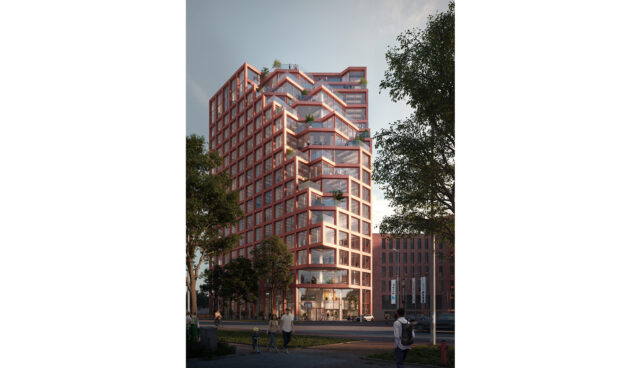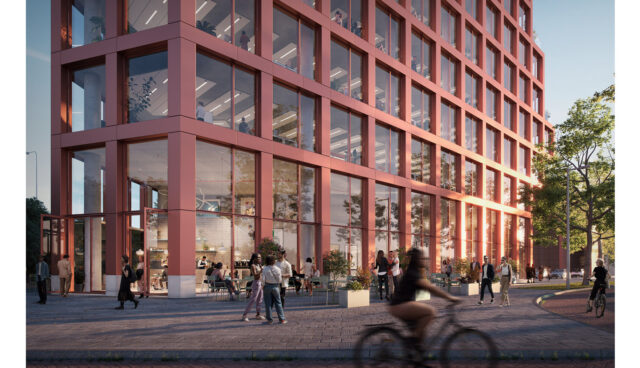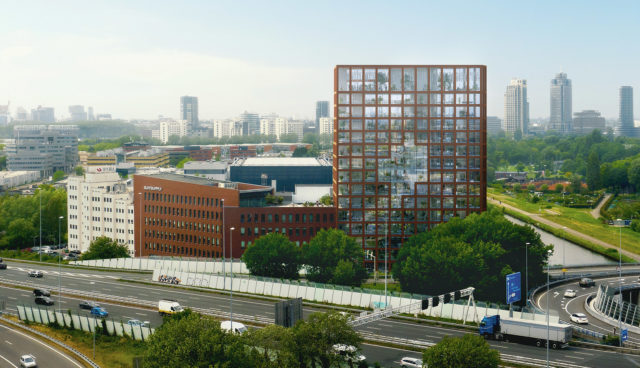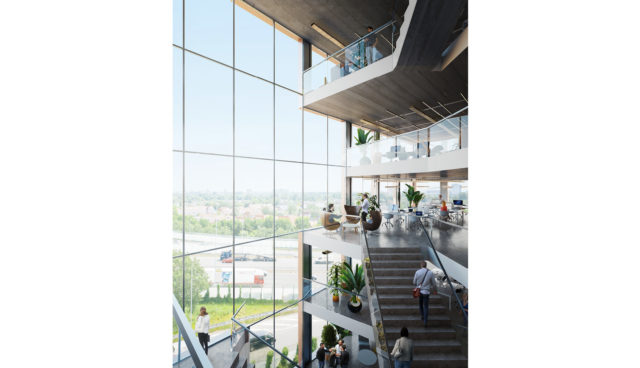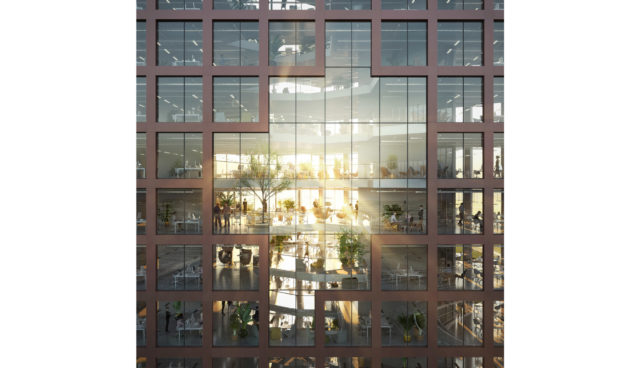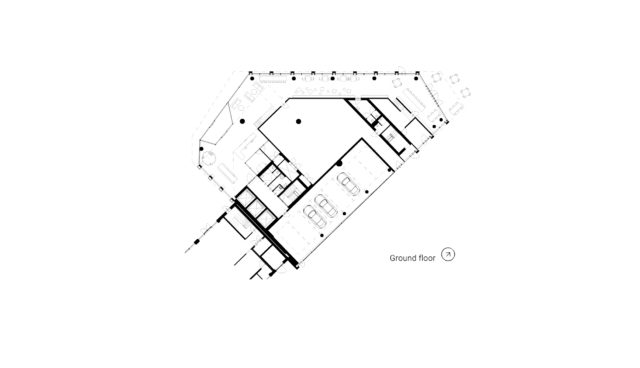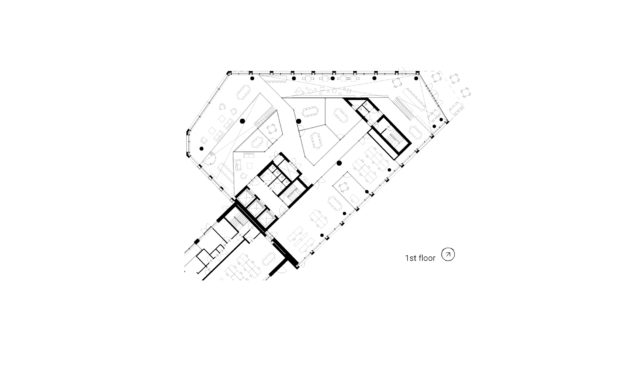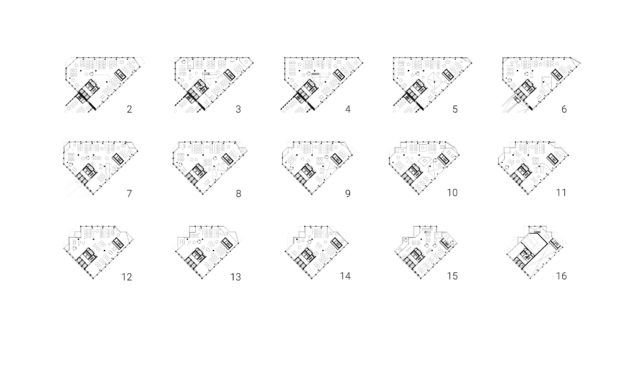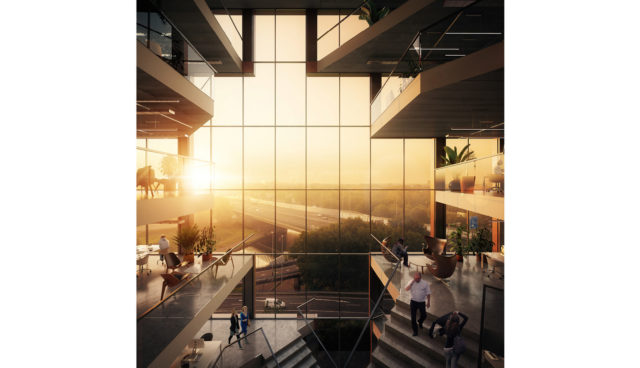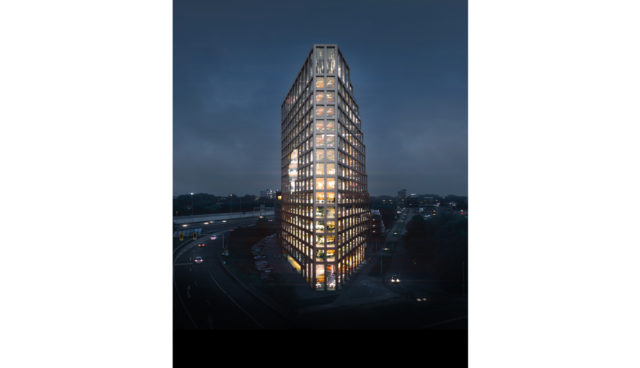Orato / Offices
Amsterdam
Orato / Offices
Amsterdam
Around 20 years ago, OZ designed an office building on the Wenckenbachweg. However, only one half was realized at the time. OZ completed the existing complex by designing an office tower of 60 meters. The new design makes a contemporary reference to the existing building with a grid façade of red anodized metal. Orato also stands for a very sustainable and future-proof office development.
The building plot of Orato
The building plot meets the Weespertrekvaart, and widens gradually between the Wenkenbachweg and the A10 highway access lanes. Towards the highway, we restrained and simplified the design of Orato; we also relieved the square grid of 3,6 metersby a large urban window, with a continuous spacious void behind it. This void cuts through all floors. Therefore, changing shape continually and providing varying lines of sight throughout the building.
The Design
The imagery of the continuous void is reflected on the outside of the Orato building. This provides a succession of shifting terraces towards the Wenkenbachweg. Therefore, it resultes in a welcoming overhang above the main public entrance. The setup of the building, together with the voids and terraces result in unique floor shapes per level. The floor to ceiling high windows offer impressive views of the surrounding city and great transparency. We will furnish the ground floor as a living room for the neighbourhood. The main entrance gives access to a foyer, a bar and a restaurant at the waterside.
The design of Orato is not only sustainable in its choice of materials and energy efficiency, it also emphasizes a high quality interior environment. The hybrid climate system couples natural ventilation with building mass induced air temperature management, all aimed at the highest level of comfort for the working areas.
Read more about Orato here or have a look at the latest 3D visuals, to experience the offices, skylounge and quay-side entry!

