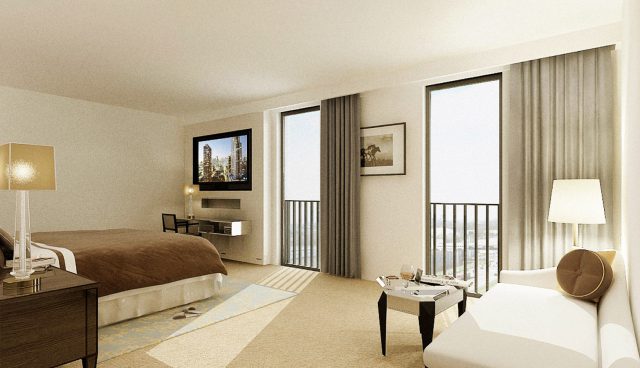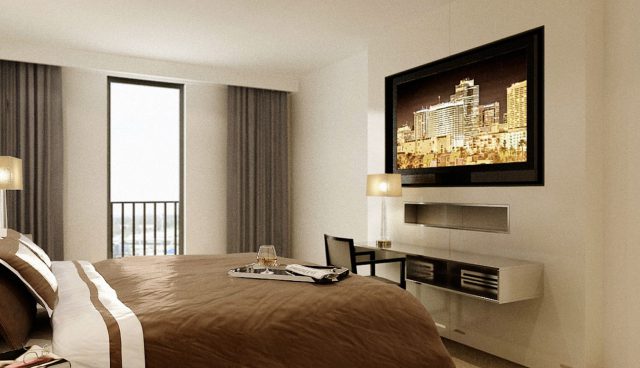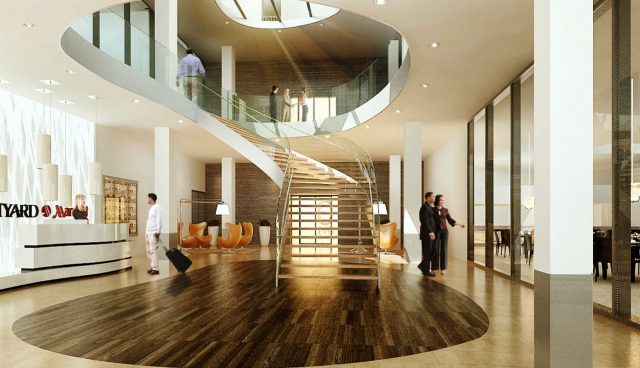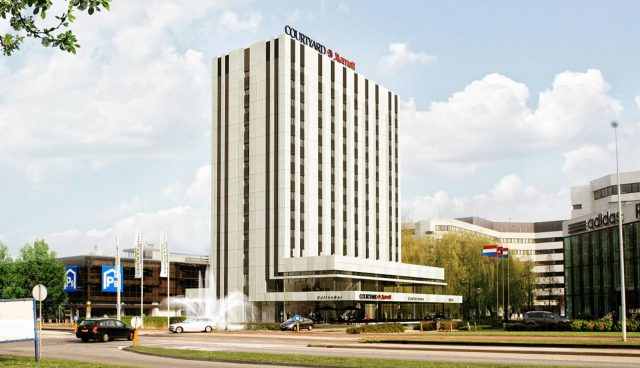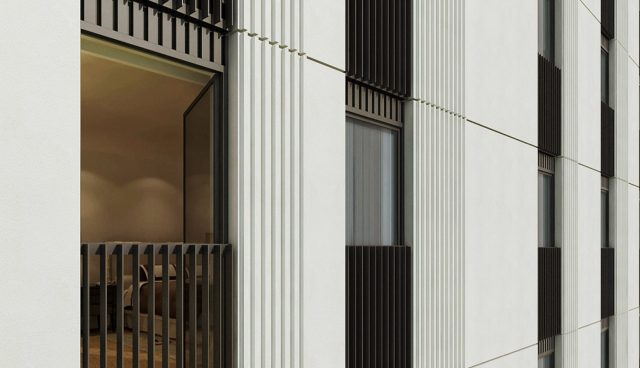Marriott Courtyard / hotel
Amsterdam Zuid-Oost
Marriott Courtyard / hotel
Amsterdam Zuid-Oost
The four-star Marriott Courtyard Hotel is part (third phase) of a larger redevelopment of an office campus Atlas Arena Amsterdam. With the introduction of other functions, as this hotel, the office area has also become a mixed-use area. For a period of thirty years, this campus has been empty for about seventy percent. Amidst the economic crisis, it is fully leased.
The Marriott Courtyard Hotel is located within an existing office campus from the 80’s by the architect De Keukelaere, eloquent in its simplicity and quality. The buildings are of high-quality precast concrete with a topping of Norwegian Split. The hotel design also relates to the existing buildings in a contemporary way, without copying. We transformed the horizontal lined architecture into a vertical lined tower design. The hotel is an inseparable part of the successful campus.
The Marriott Courtyard Hotel has an urban function within the campus. A large public plinth with a conference center, bar, restaurant, gym and show view kitchen also renders services to the surrounding offices. The south facing restaurant is also an ideal lunch spot. The conference center is for external use. The sports bar with terrace in the evening sun seduces office workers inside for one last refreshment on their way home.
Marriott Courtyard Hotel Layout
The hotel has an efficient and compact layout. The design of the Marriott Courtyard Hotel is based upon prefabricated façades and bathrooms, in order to achieve the high hotel standard requirements. In addition, this provides a clean and compact construction site. The hotel rooms have vertical windows, the congress area horizontal windows. In this way, the internal functions stand out and everyone has his optimal view. With this compact façade opening factor and transparent heat insulating glass we reduced energy consumption. By means of the vertical door, natural light and air come into the room.
The municipality supplies sustainable renewable energy. Energy efficiency is possible by heat recovery and motion detection on lighting and installation. For high comfort and low energy consumption, we also equipped the rooms with low-pressure induction units. In addition, ponds collect water from the roofs and as a bonus, visitors will be welcomed in a campus ‘look and feel’. This is the first hotel in the Netherlands with a BREEAM very good label.
Click here to see a time lapse of the building of the Marriot Courtyard hotel.

