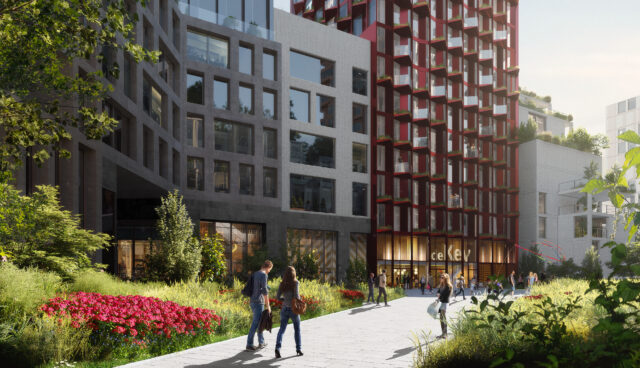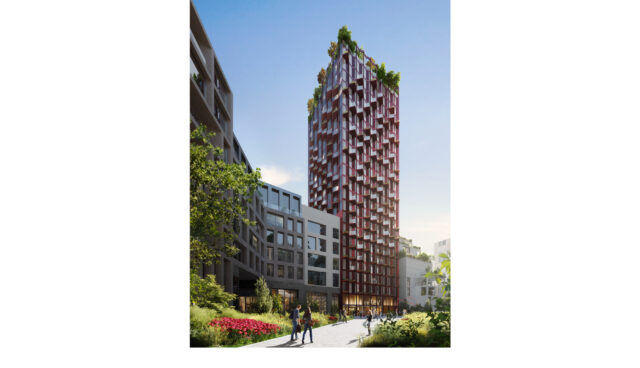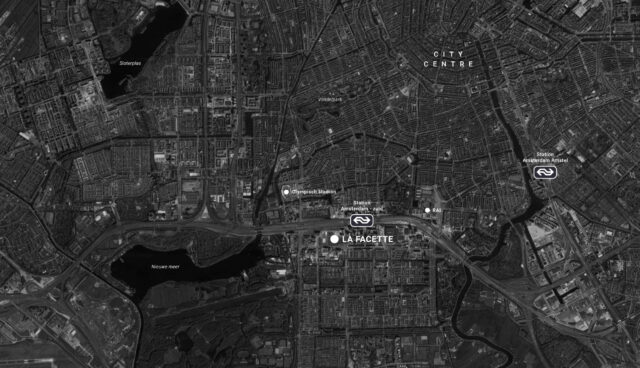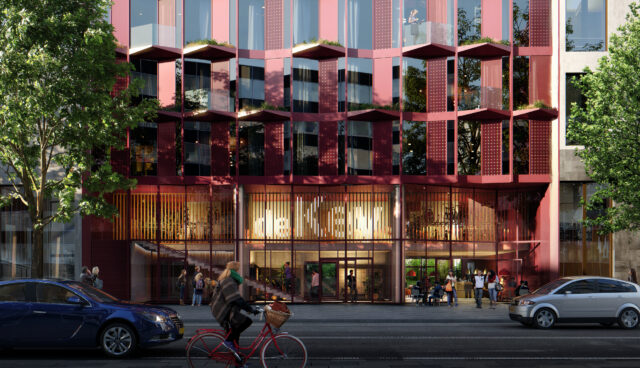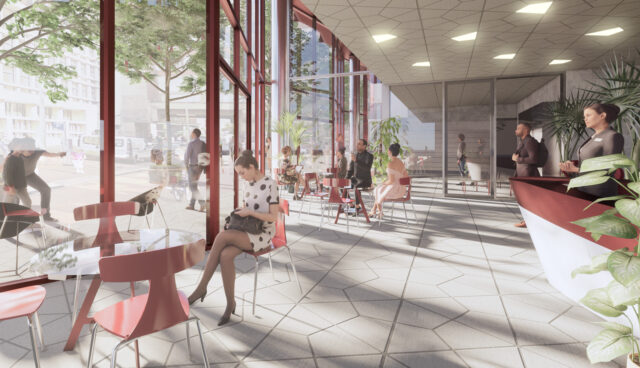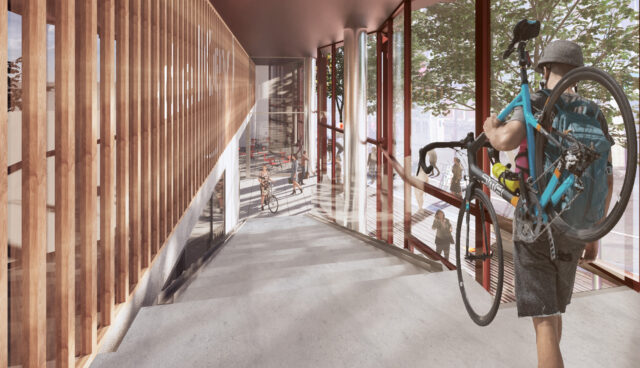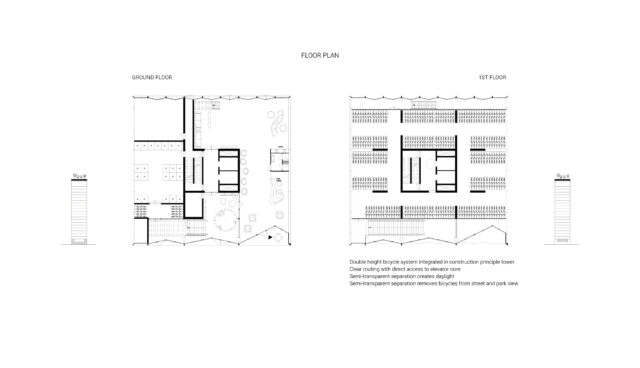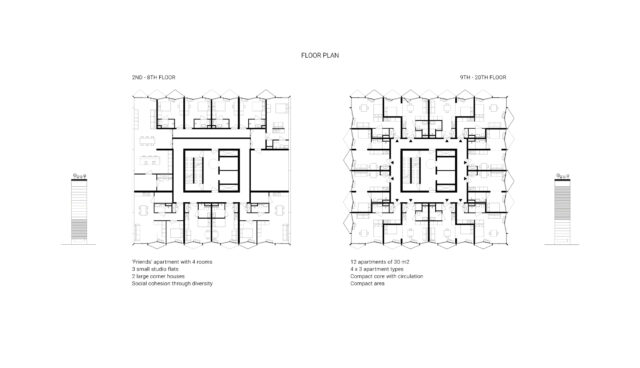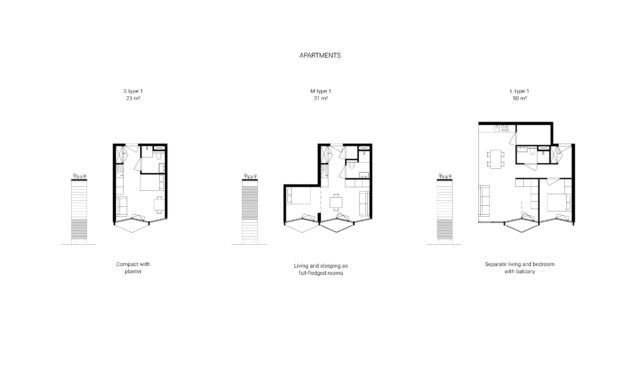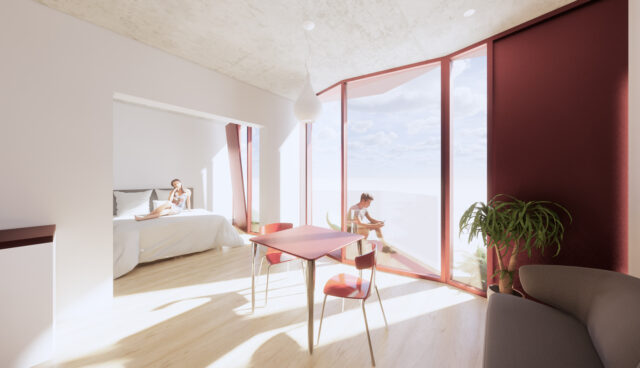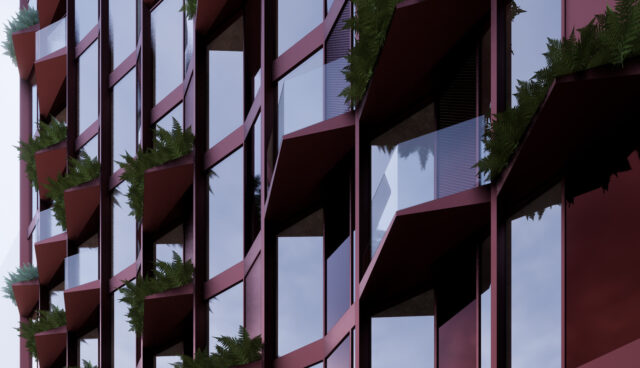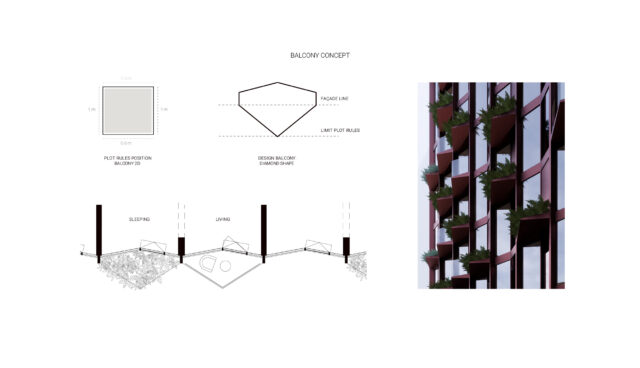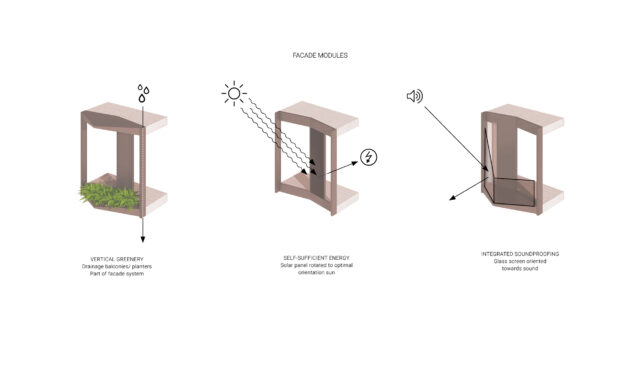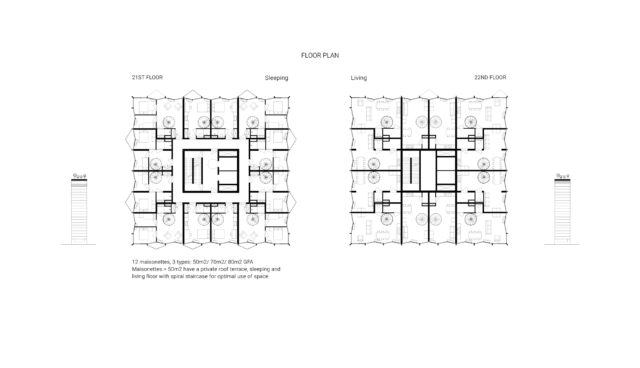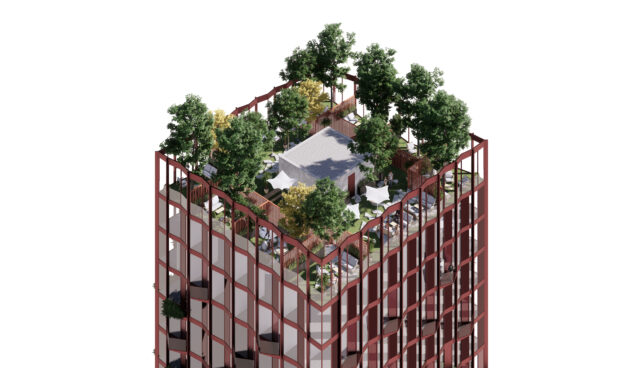La Facette / Design Competition
Amsterdam
La Facette / Design Competition
Amsterdam
La Facette is a design that offers a well thought-out solution to a common question for many housing corporations; how do you meet the high demand for affordable city apartments, whilst retaining a superior quality of living? Housing corporation De Key organized a competition for 221 apartments on the Amsterdam Zuidas. The USPs of OZ ‘s submission :
- Starter homes with ‘micro-floorplan’ between 30 and 35 m2 which nevertheless have space for a separate bedroom.
- A multifunctional facade design giving a beautiful city view, incorporating solar panels, soundproofing and with circular and ecological environmental credentials.
- Living suited to young families, single parents and empty nesters, that can adapt to their changing needs in the future. The apartments of La Facette are flexible to allow for multiple target groups. This is possible because a smart constructive, yet flexible structure links them together.
- Community space. Communal facilities – such as the roof terrace and the Key Lounge in the plinth- ensure social coherence among residents.
- Soft city. The transition of the building from the Amsterdam business district in the Zuidas, proceeding gradually through a transparent and intimate plinth of human scale connecting with the local neighbourhood.
- Durable and affordable construction. OZ have designed a lightweight, prefab, aluminium façade which also can be dismantled to ensure the sustainable life cycle of the building.
The Amsterdam Zuidas will change from a monotonous office district to a thriving residential and work area. This is aligned with the vision of the Amsterdam municipality. De Key wanted to independently develop a programme for this location, containing 100% social housing in the form of starter apartments.
La Facette characteristics:
“It was important for the housing association to realize a substantial volume of housing of good quality. It is often difficult to realize multiple living areas in micro homes,”says project manager Maarten Verhelst. “OZ came up with the following solution: creating as much façade area as possible per home. The home units together form an efficient tetris puzzle. By using a wide external façade area connected to the living space we created more room for a separate bedroom.” The characteristic zigzag façade of La Facette also makes the house more spacious: it provides a wide view and a more open feeling inside.
In addition to functional quality, the design of La Facette also has presence. “We opted for a compact balcony in a diamond shape for each home. In the guidelines set out by the municipality it refers to a vertical building block, each with its own identity, such as in the streets of New York. These balconies have allure and reinforce the verticality, with which we made that reference.” Additionally, the balconies gave rise to the name of the design: La Facette is one side of a diamond.
See more images on our Pinterest account.

