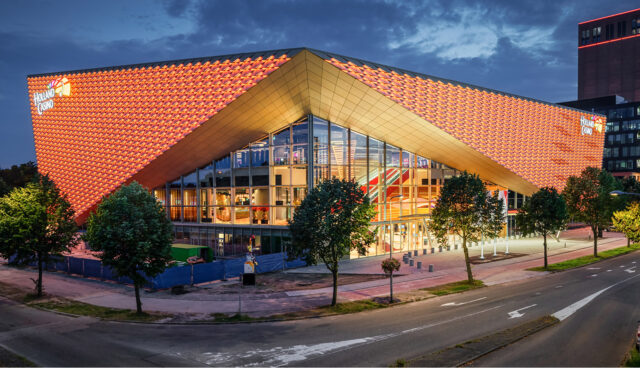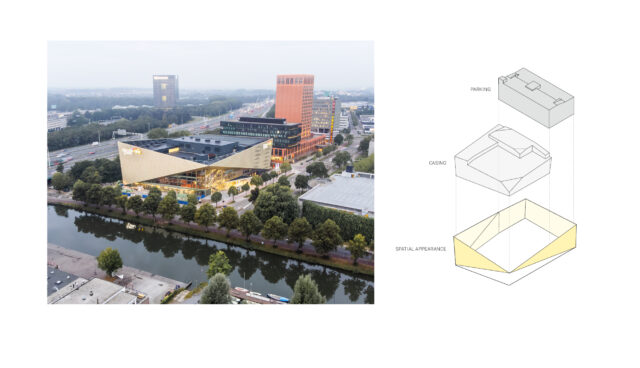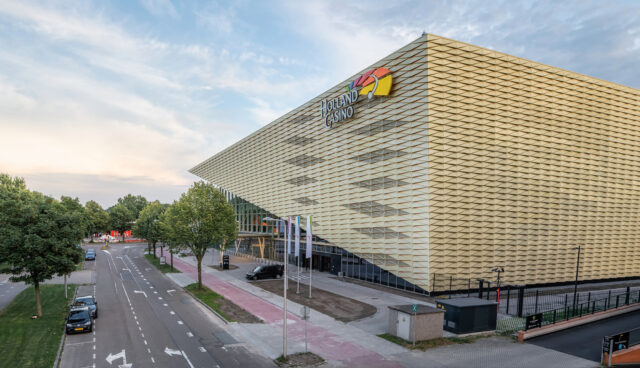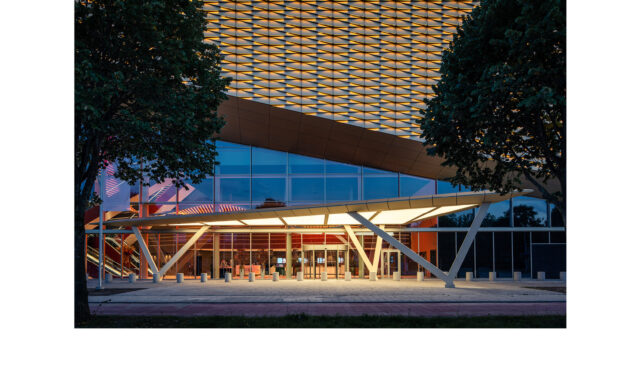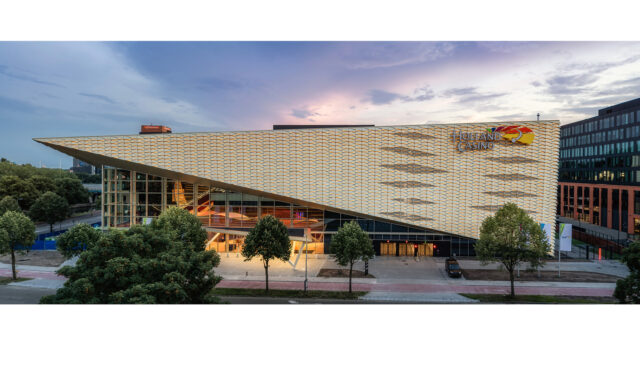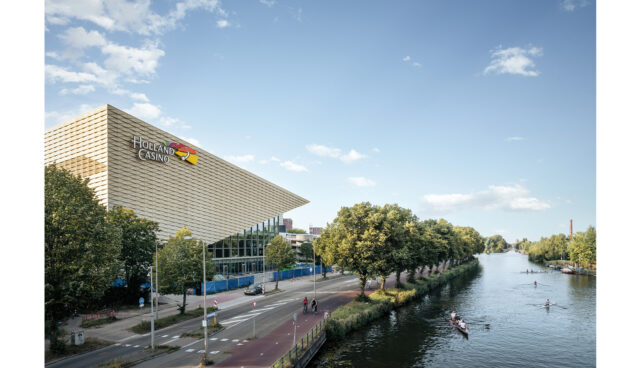Holland Casino
Utrecht
Holland Casino
Utrecht
The new Holland Casino design consists of a diamond-shaped building. The building includes an entertainment floor with accompanying catering facilities as well as a spacious parking garage. The design opens over the entire entrance tapering to a point. This way we created an inviting gesture to enter. The building also reinforces the desired urban developments of this area in the near future. In addition, the concept stimulates interaction between visitors indoors and the crowd in the public space. This is tangible in the layering of the striking glass façade, emphasizing the essential aspect of the design; ‘to attract and connect different kinds of visitors’.
Holland Casino design
Holland Casino is a strong and prominent building, which stands out and is easy accessible due to its location along the A12 in the south of Utrecht. A sculptural design with a spatial appearance, because of its triangular shape and its reflections in the water of the adjacent canal. We designed the eye-catching façade of the building as one gesture. It opens out towards the public area. The bold, gold-coloured panels express ‘A celebration of its function and size’. Holland Casino is situated at a prominent corner. On one side you’ll find the entrance for Casino visitors. On the other side is situated a public square including greenery and terraces as well as recreation facilities. The design of the public area reinforces the ambition to create a green ‘running’ path around Kanaleneiland in the near future.
The facade
On the rooftop of the building we also designed a space for office purposes, including a garden for personnel of the Holland Casino. From the very first beginning of the design phase, we took the installation of solar panels into account. A sustainable approach is very important for a Casino program, where heavy ventilation and lighting requirements occur throughout the whole programming of the entertainment floor. Therefore, attainment of a BREEAM Excellent label was one of the leading aims for the design. We paid careful attention to the expressive façade. We also used various forms of natural and artificial lighting. This becomes visible through a lively play of shadows on the aluminium façade panels. Additionally, natural air ventilation is integrated through varying perforation pattern in the panels.
This new Holland Casino has its own and unique character. Its appearance and the location will ensure that the design does not quickly escape people’s attention.
Read more about the casino here.

