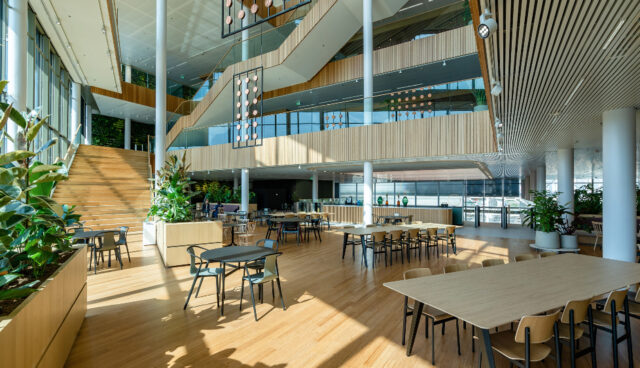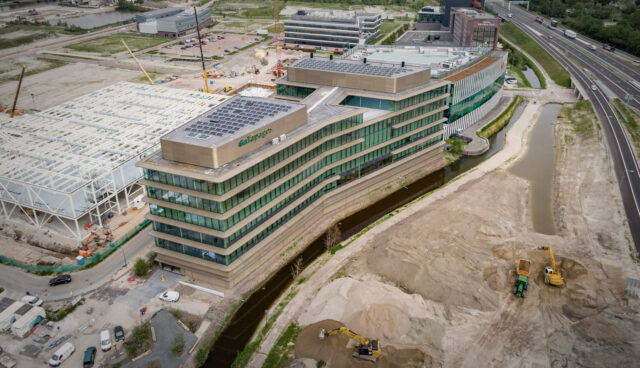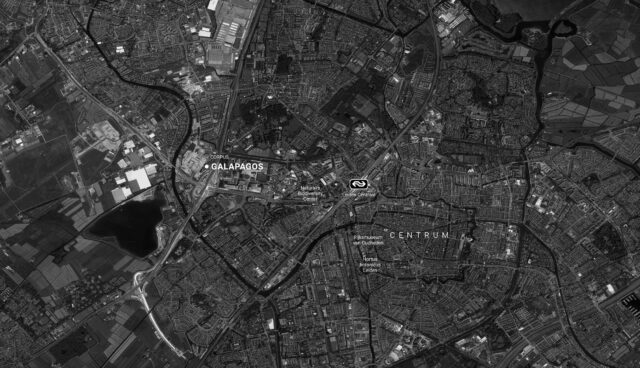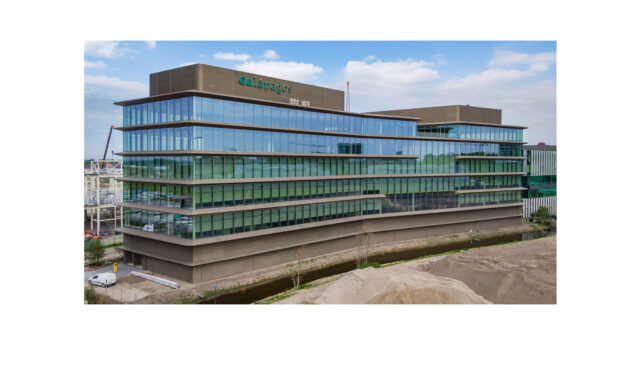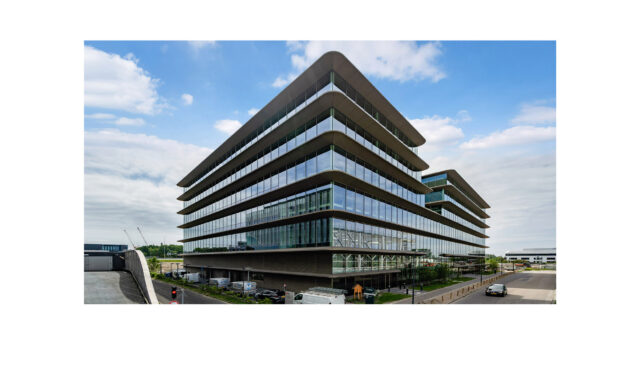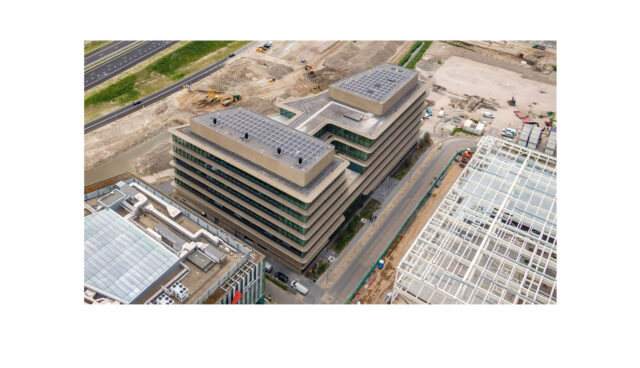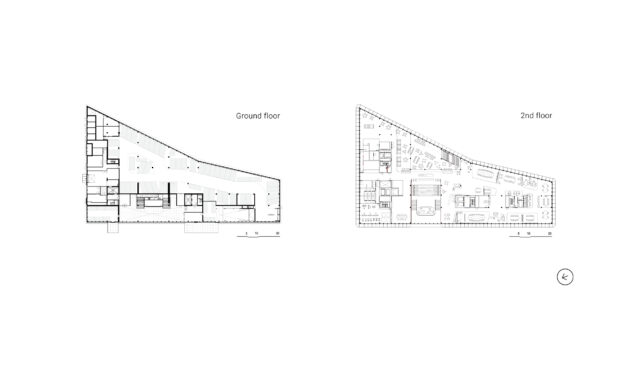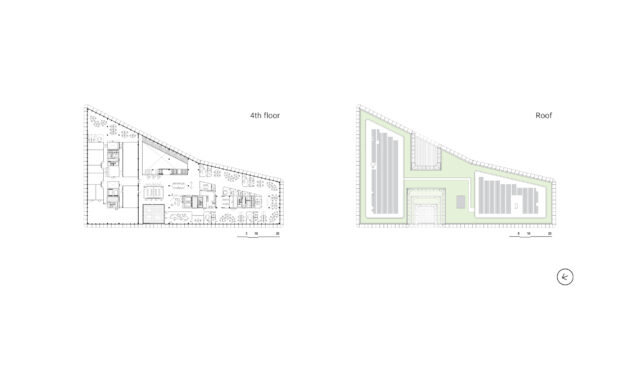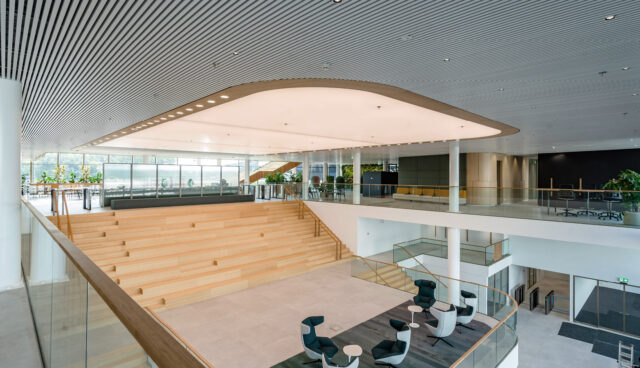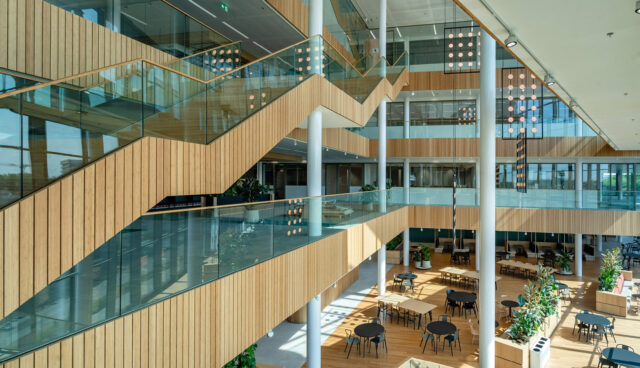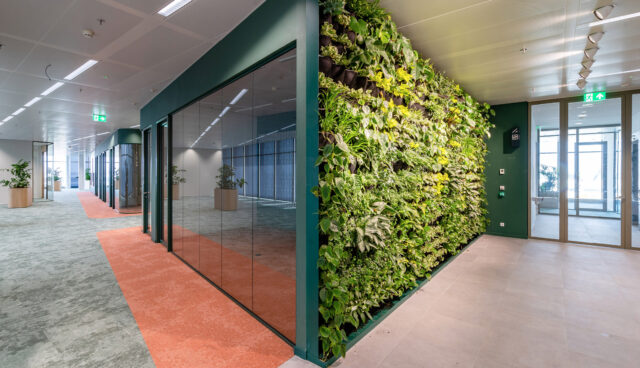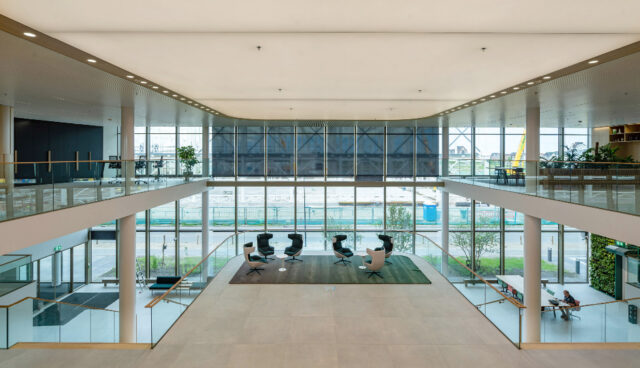Galapagos
Leiden
Galapagos
Leiden
The design for Galapagos’ headquarters shows the work environment of the future. Open, healthy, light and inviting. The exterior is sleek, transparent and businesslike, adapting to its location on the Bio Science Lab. The atrium forms the center where everything comes together: interior and exterior, office spaces and labs, visitors and employees.
Inviting and open building
The building is located at the Bio Science Park Leiden, with its many laboratories, offices and knowledge institutions in the biotech sector. The Galapagos HQ stands out within this monofunctional environment. With an all-sided glass facade resting on a two-floor podium, it is a true eye-catcher. It provides an elevated view of the adjacent highway on one side of the building, and a panoramic view of the green surroundings on the other. The bronze-colored slats of anodized aluminum give the facade a warm glow. The horizontal orientation fits well with the nearby highway.
Atrium as a connector
The atrium plays a key role in the experience of the HQ. The space has four floors and is the central connector of the building. In addition, it is clearly visible from the highway and functions as a calling card for visitors. From the building entrance, a large grandstand leads you up in one motion to get onto the podium. Once you are on top, the atrium connects the two building wings that can be reached via the playful, central staircase.
Interior focused on employee well-being
In the design, job satisfaction and employee well-being are paramount. Both building wings are organized around a core, creating a visual relationship between the floors and encouraging chance encounters. The canopies in the facade minimize sunlight exposure, which is important for stable lab conditions. The appearance of the materials in the atrium and offices is soft and natural, creating a pleasant working environment.
Suiting a rapidly changing industry
The offices are over 4 meters in height. Combined with the double core and open layout, the building is adaptable to changing conditions in the future. It can accommodate large organizations, as well as small businesses. This suits the changing demands of the rapidly changing biotechnology sector. The building is both BREEAM-NL Excellent and WELL Gold certified. As a result, it not only meets all sustainability requirements, but also meets high standards regarding the health and well-being of everyone who works there or visits.

