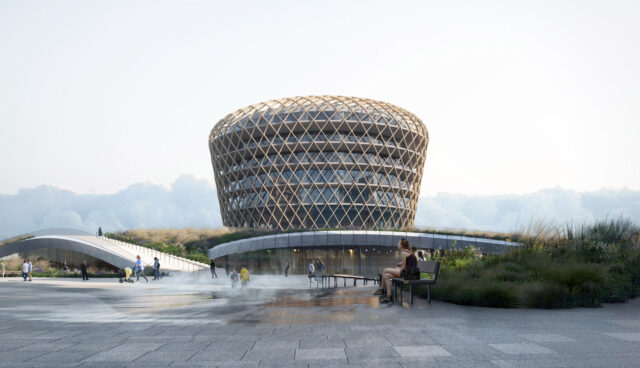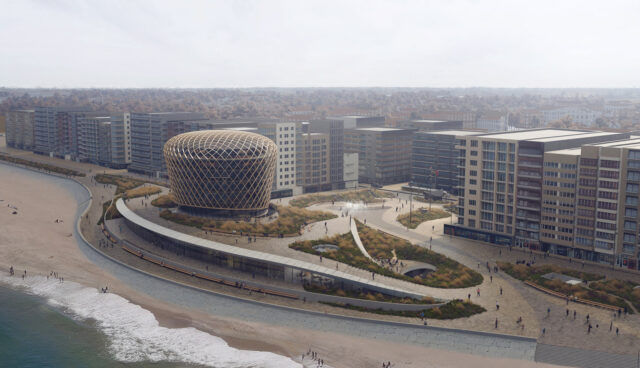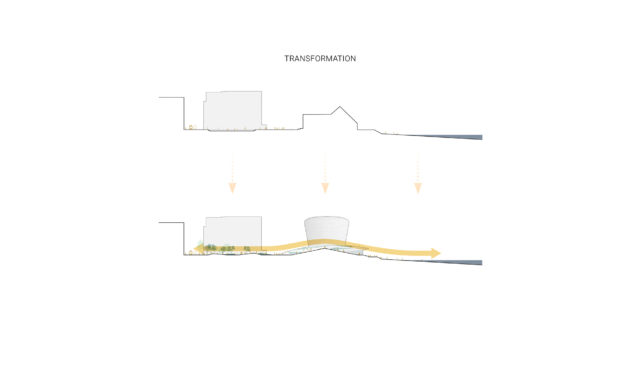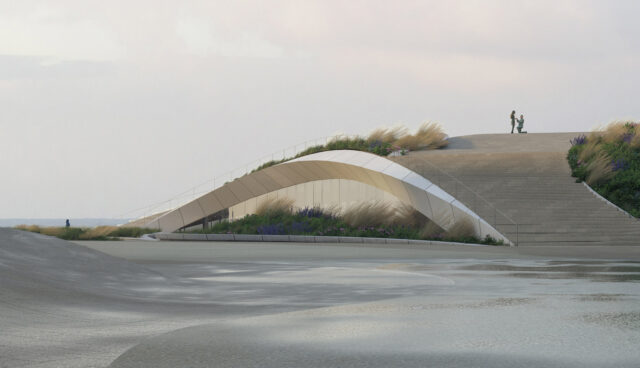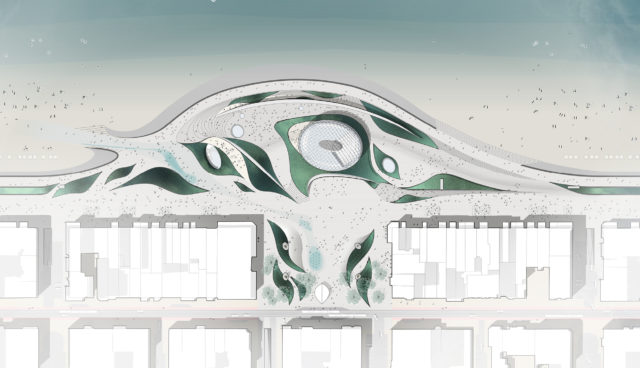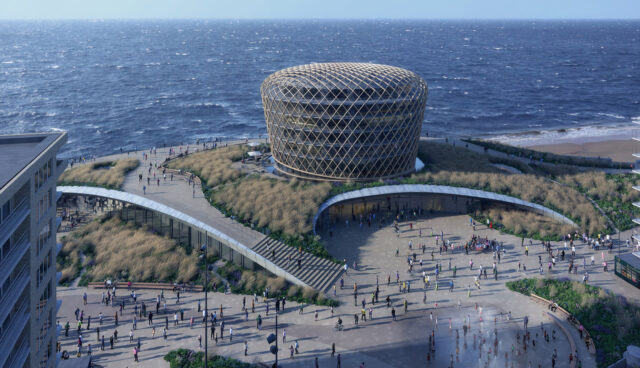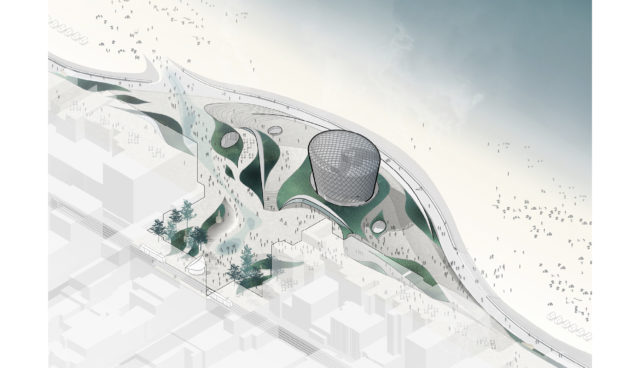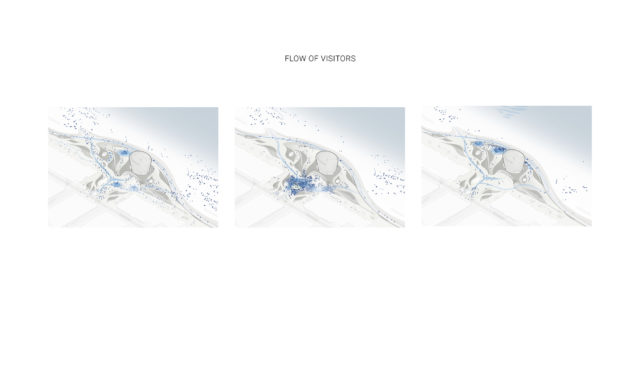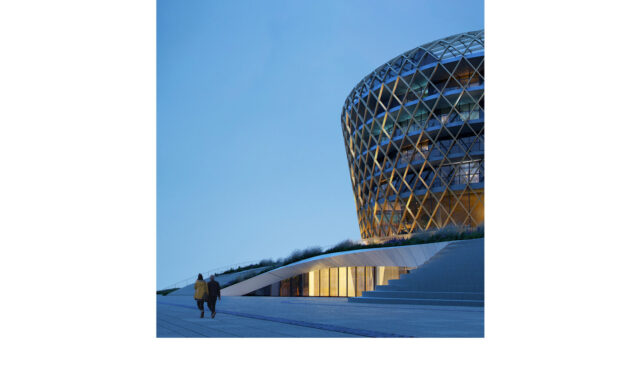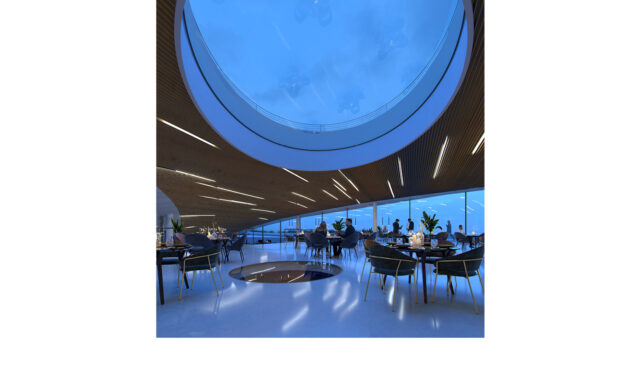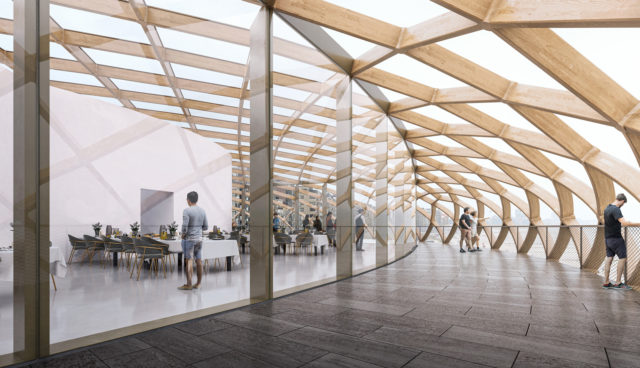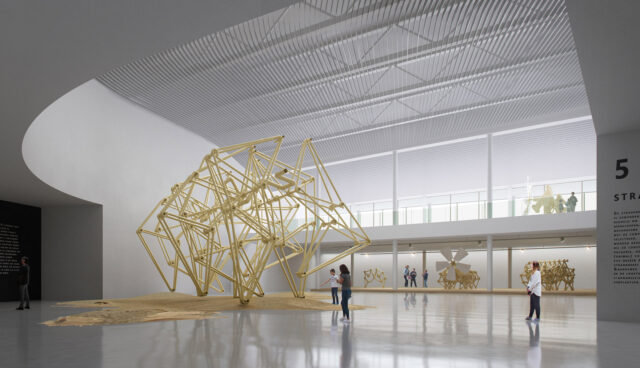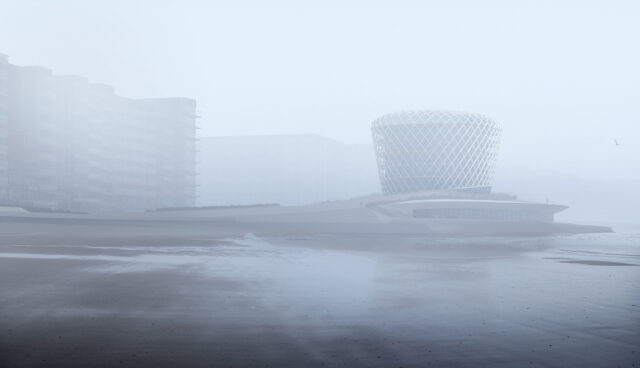Entertainment Building Middelkerke
Belgium
Entertainment Building Middelkerke
Belgium
Middelkerke presents a new entertainment building that creates a unique dune landscape. The Nautilus consortium wins the competition to create a new architectural anchor along the Belgian coast. A design that seamlessly connects the building with its surrounding landscape.
An iconic entertainment building will soon enrich the municipality of Middelkerke in Belgium. It will not be housed in a dedicated building, but integrated in the landscape in a way that rewrites the historic relationship of the coastal town with the sea. This is revealed in the ambitious design of the Nautilus consortium, who were selected by the council as winners of the Design & Build competition for the project located at the well-known Epernay square. Mayor Jean-Marie Dedecker: “With this project our coast will be enriched with a new architectural anchor. One that accurately represents the character of Middelkerke. It transmits strength and soberness as well as sophistication, with a lot of love for the sea and the dunes. In addition, this project may also be the beginning of the renewal of Middelkerke’s town centre as an appealing place to live and visit.”
Team
Together with a team of urban planning experts, the municipality of Middelkerke studied the four selected proposals for the entertainment building in detail over the past few months. After a thorough evaluation, the council then selected the Nautilus consortium as the winner. A collaboration between developer Ciril, chief designers ZJA (architecture) and DELVA (landscape architecture), OZ (casino and hotel design), executive architect Bureau Bouwtechniek and contractors Furnibo and Democo. COBE, VK Engineering, Beersnielsen, Witteveen+Bos, Plantec, MINT and Sertius assist all the other bureaus.
An integrated approach
The designers receive the construction of the new building as an opportunity to also work on flood risk management (dike reinforcement), public space quality, making the seawall car-free and connecting the Epernay square to the sea. The uniqueness of this design is that the building is turned inside out and integrated into a multifaceted project situated in a public dune landscape. It also transforms the seawall into a unique destination for encounter, play, culture and entertainment along the Belgian Coast. The story of the town’s origin was the inspiration for the design. Middelkerke originated on the island of Testerep. It was able to grow into an abundant fishing village through the natural protection of a dune and a direct connection to the North Sea via a natural canal.
Construction of Entertainment Building Middelkerke
In addition to all of the above, the construction of this building will function as a tool to renew this historic coastal landscape and give it a contemporary meaning. The building program nestles itself in the landscape. Situated behind completely transparent facades under the dune you’ll find a brand-new event hall, restaurant and casino. This offers spectacular views of the beach and the sea. Above all, the building is an eye-catcher. However, one that displays a strength, soberness and refinement characteristic of the Flemish coastal landscape. Its form is simple yet enigmatic, and refers to the shapes and colours of nature and of the fishing port. The hardwood voile around the hotel, just like the wood of the quays, lock gates and dolphins, will change colour under the influence of weather and time. From a distance, the hotel is an inviting visual beacon, a sculpture with soft contours.
An economic impetus for Middelkerke
The new entertainment building will also provide for the economic renewal of the Epernay square. The entirely car-free public space places cyclists and pedestrians first. Thanks to the construction of an underground parking garage it will remain easily accessible for cars. To make the public space more inviting, we also integrated lots of seating into the design. The highest point of the dune offers a panorama of the North Sea and the sunset. In the building, the event hall offers space for concerts, exhibitions and events. The restaurant has terraces overlooking the sea. The impressive foyer at the heart of the building connects all these spaces and transitions into the beach hotel. Not only during the day, but also after dark the ‘boulder’ remains an eyecatcher. The sophisticated lighting design, illuminating and emphasizing the wooden structure of the hotel, reinforces its special appearance.
Sustainability
Sustainability is of primary concern in the proposed design. The design team takes finite energy resources into careful consideration by avoiding waste in the first place, but also by using recycled materials as well as applying more efficient production processes. We considered environmental criteria as important as functionality, aesthetics, ergonomics, safety and economic value. A good example of energy efficiency in the project is the cantilevered dune on top of the ground floor and the terrasses of the hotel tower, which protrudes over the façade and creates shade during hot summer months, which in combination with night-time cooling will significantly reduce the need for active cooling.

