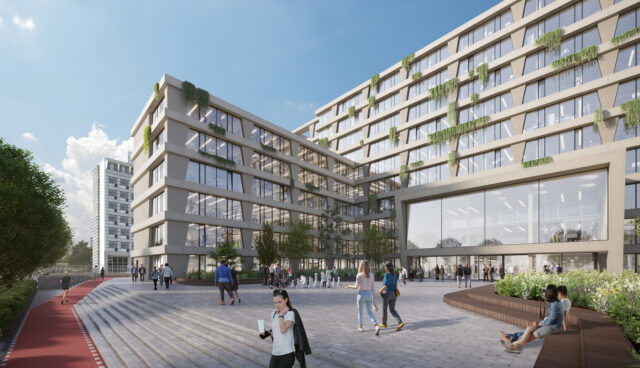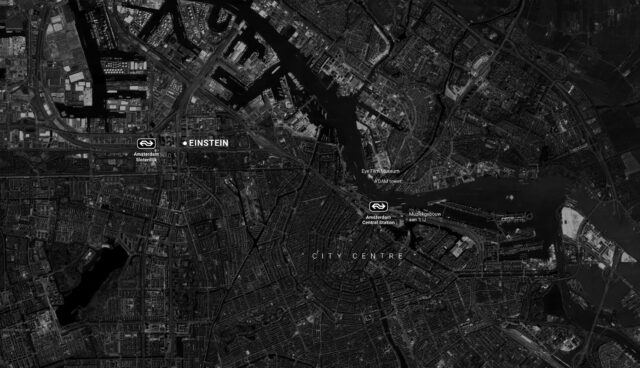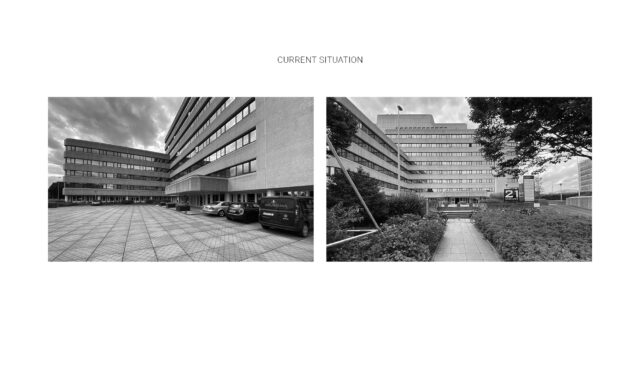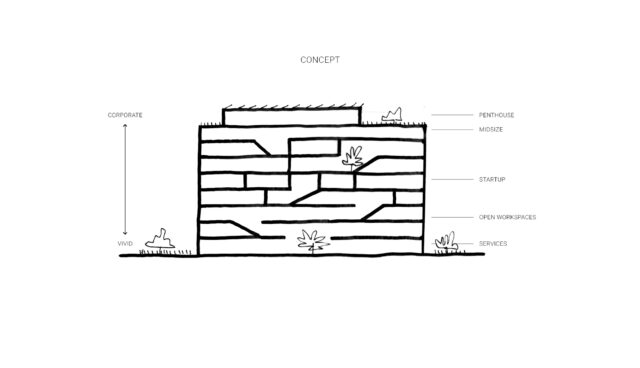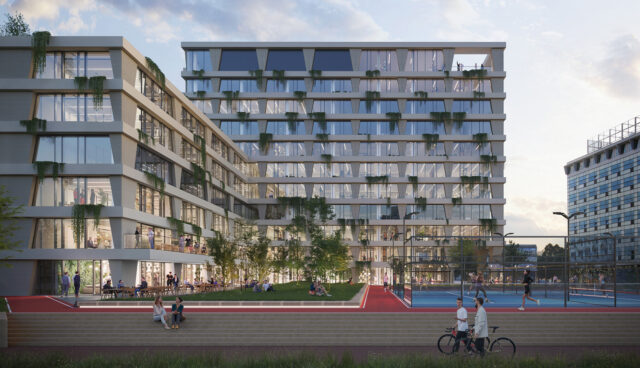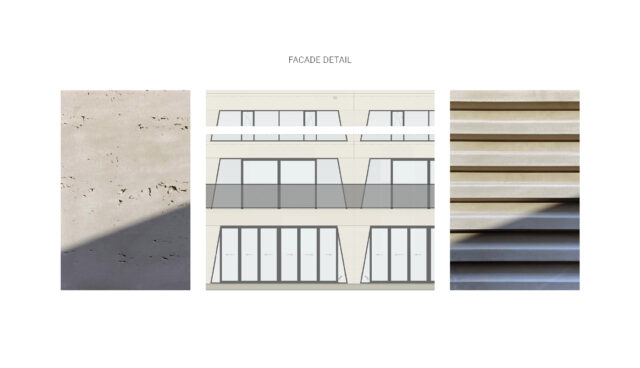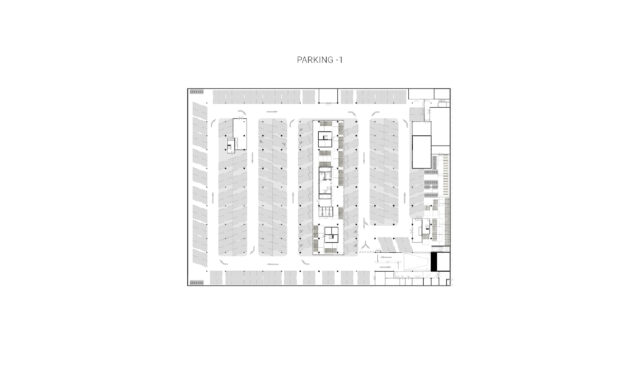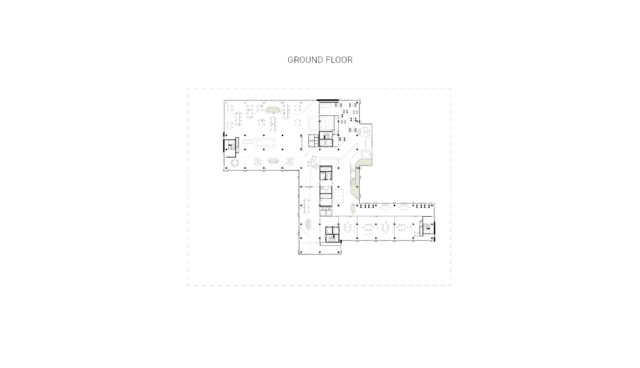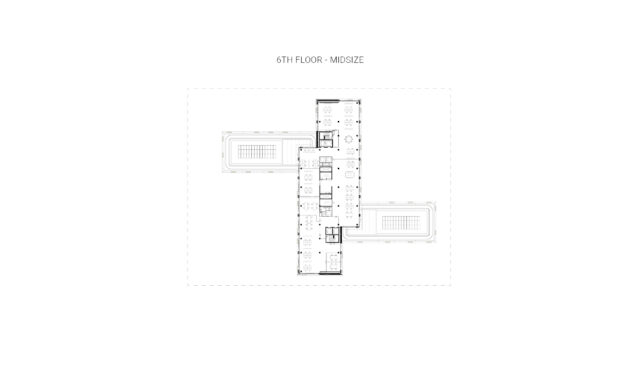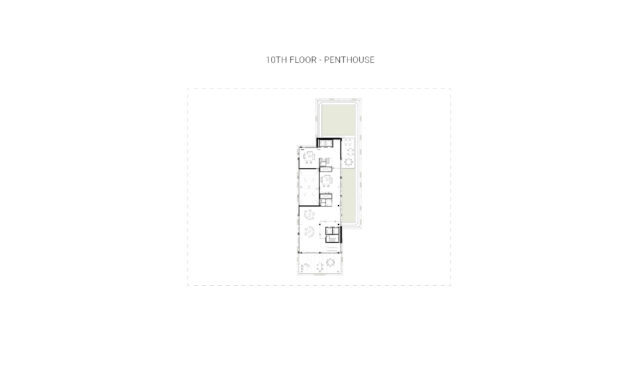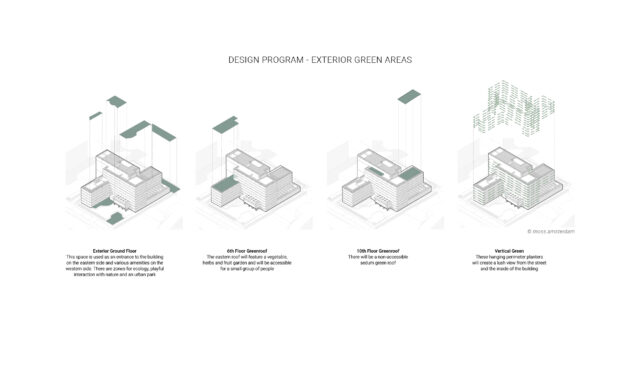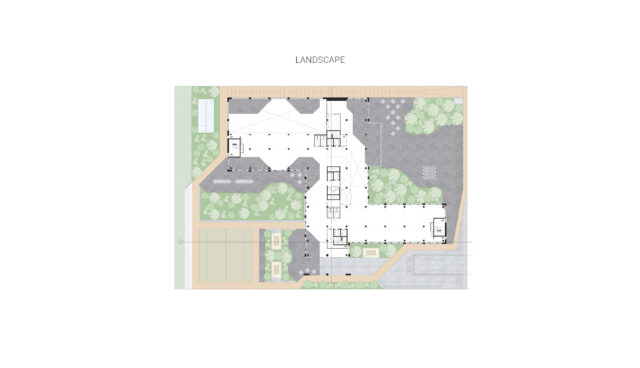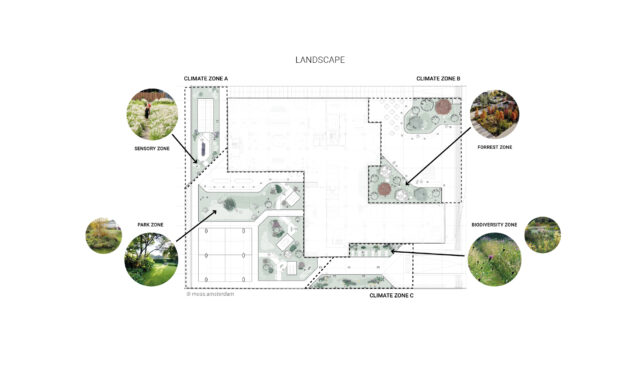Einstein Sloterdijk / Offices
Amsterdam
Einstein Sloterdijk / Offices
Amsterdam
The office building “Einstein” is located at Kabelweg 21 in Amsterdam, adjacent to the ring road A-10 and Sloterdijk train station. The location is part of a large redevelopment area, changing the working area into a vibrant mix of work, living, education and recreation.
The existing building has a strong and typical seventies expression, a combination of pebble colored concrete and gold coated glass. The present standards for offices, such as view and daylight, climate and acoustic comfort forced us to strip the building to its bare concrete carcass. The building will be totally redeveloped into a very modern and sustainable building which is ready to provide a great quality office space to their future users. At the same time the new architecture revers in a neo brutalist way back to the existing building.
The present deck used for car parking will be turned into a green landscape. Outdoor work spaces and sport facilities will be added (including two multifunctional sport fields, a running track and a small building that can be used for outdoor sports such as bootcamp) and also several glass house meeting spaces will be realized. Roofs and façade will be used for terrasses and more green areas close to the working places.
All the parking for cars, motorbikes, scooters and bicycles will be concentrated under the green deck in combination with a mobility hub for the neighborhood.
The building will be expanded using wood structure to a total of 16.886 SQM LFA divided over a basement and 11 floors above ground level. For this project a Breeam process will be gone through. At the moment it is based on the ambition level Excellent based on Directive Breaam new built and renovation 2014 version 2.0. For more information regarding the Breaam procedure please click here.
For more about “Einstein” on the Breeam website click here
To read the Breeam Case Study click here

