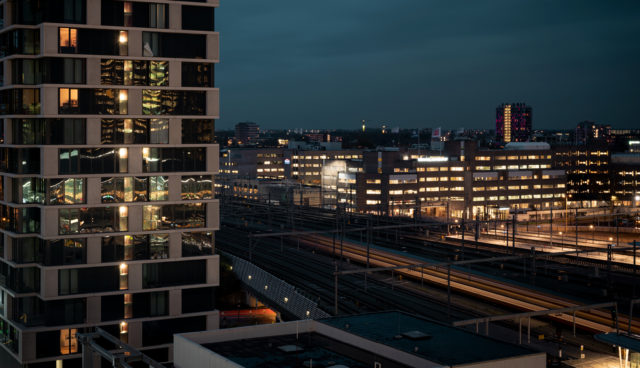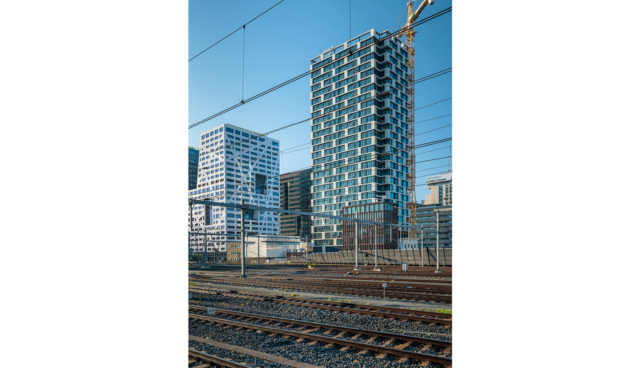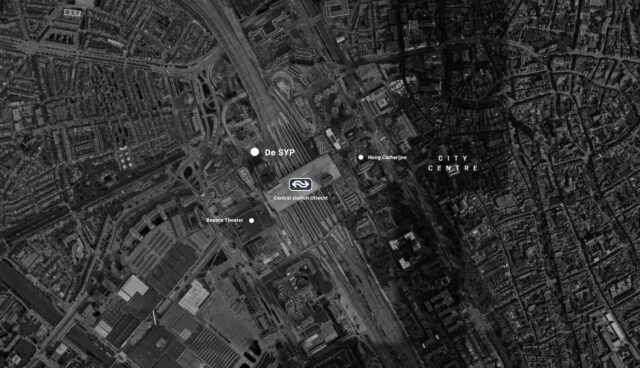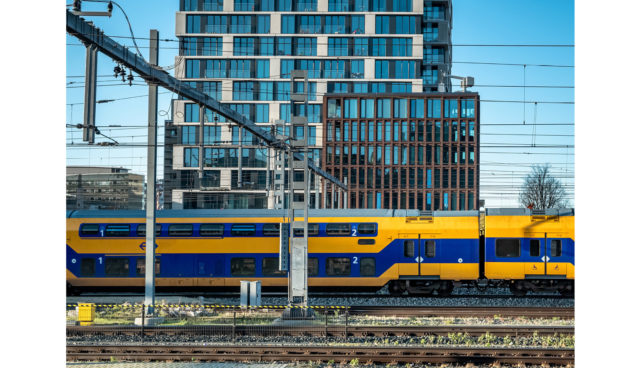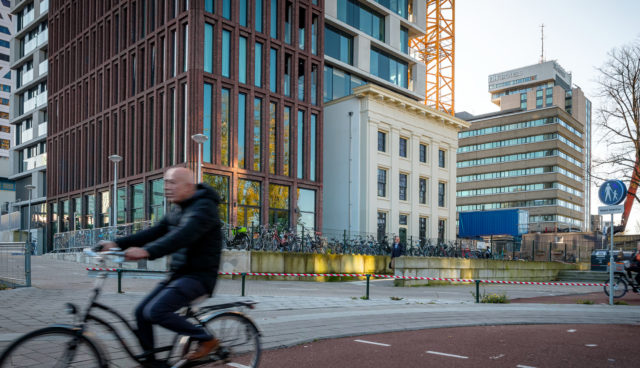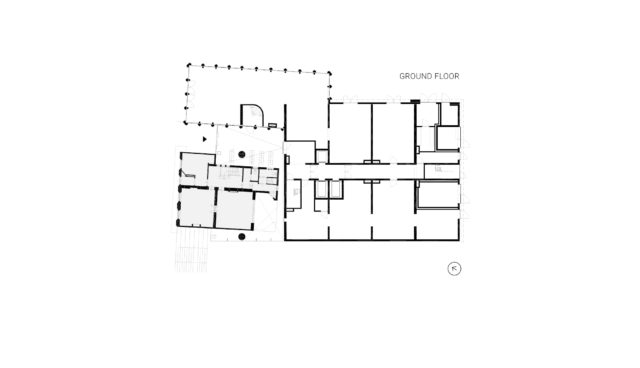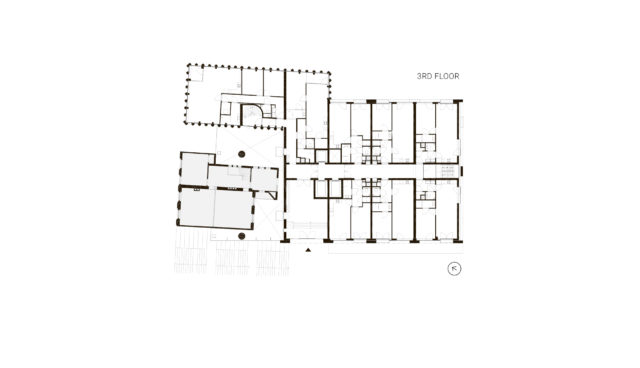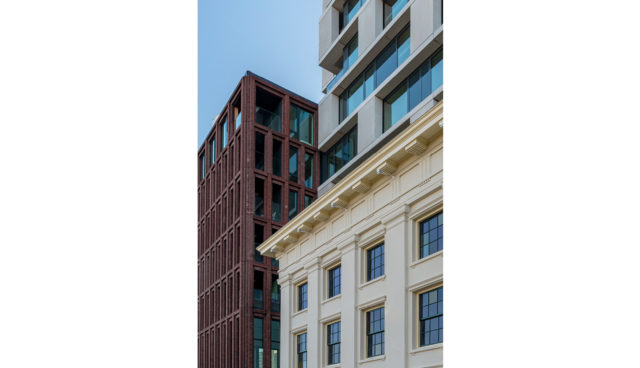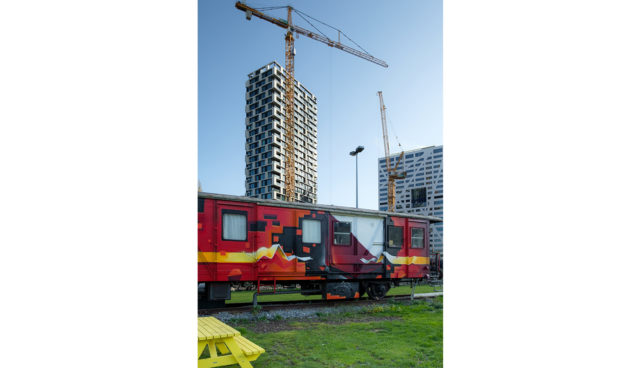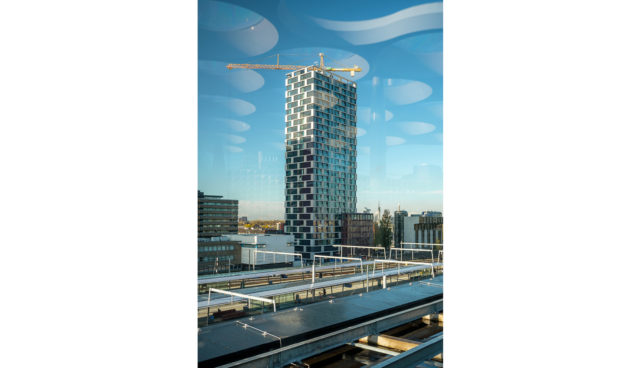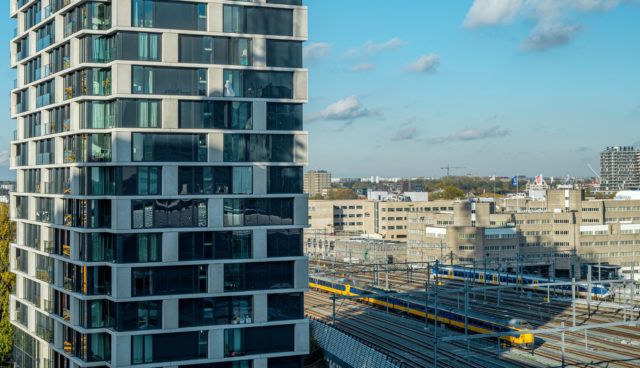De SYP / Residential High-Rise
Utrecht
De SYP / Residential High-Rise
Utrecht
The municipality made a new zoning plan. It is based on the new urban design for the area south of the central station of Utrecht “De SYP”. The development of “De SYP” is complex. Because in this place many interests come together. Firstly, there is the interest of local residents for a development that takes into account the quality of life in the inner city and the human dimension. Secondly, There is the interest of the municipality of Utrecht to create space for new and attractive residential and business functions in the western part of the Master Plan area and with a leap in scale compared to the current situation. Then, finally, there is the importance for the railway station for an urban development that makes a positive contribution to the functioning of the public transport terminal.
Plan for De SYP
The main objective of the Master Plan is to create a new center for Utrecht. We can do this by integrating the new station area with the old city. This way we achieve synergy between them. In the future we will connect parts of Utrecht. These parts are up to now experienced as stand-alone. This will for example be done by an elevated ground level. Situated under this elevated platform, you will find parking, bicycle parking, bus stations, shipping, etc.
The raised area has a direct connection to the station and ensures a smooth transition from “Hoogh Catharijne” to the surrounding area and the city center. The new city hall is already built on this elevated level. At the moment there is also a development of an adjacent office building. In this plan, the Leidsche Rijn and Sijpesteijnkade will be restored as an important connection to the city center.
Integration of commercial facilities, focused on the traffic flow, in the plinth of the new buildings at the Van Sijpesteijnkade is a logical consequence. In addition, it directly contributes to the urban character and the liveliness of the quay. At the Sijpesteijnkade, a group of residential buildings end the raised ground level. Here the metropolitan dynamics of the new western station area intertwine with the urban quality of life of the quay along the Leidsche Rijn. The residential buildings follow the highrise of the offices through a 90-meter high tower. A series of quayside buildings of between 25 and 45 meters high form the transition to the surroundings. In this series of buildings along the quay stands a monument above which the residential tower is designed.
Design
Next to the monument a wide staircase connects the quay with the upper surface. On the other side between the monument and the new corner building lies the main entrance of the new residential building. Emphasizing the monument while also marking the entrance of the new building. The corner building marks the beginning of the new Sijpesteijnkade with commercial functions at ground floor and a special housing program for young adults above. The monument has a central role in all resident activities. Maintaining its own entrance from the quay, but is also accessible from the new entrance hall. On the roof of the monument a common garden for all residents is located. The tower houses 2 and 3 bedroom apartments from 45 to 65 m2.
Given the noise sensitive area for housing, we designed a façade is that can cater to all the different sound levels from the environment. On the railway side we made conservatories. On the south side the balconies have extra tall glass balustrades. The light-colored concrete facade grid follows the contours of the tower on all sides. As a result, it integrates the conservatories and balconies well. The concrete grid has deep recesses which make the tower recognizable as a landmark from a great distance. On the roof of the tower a communal terrace gives residents a great view over the old town and the surrounding landscape.

