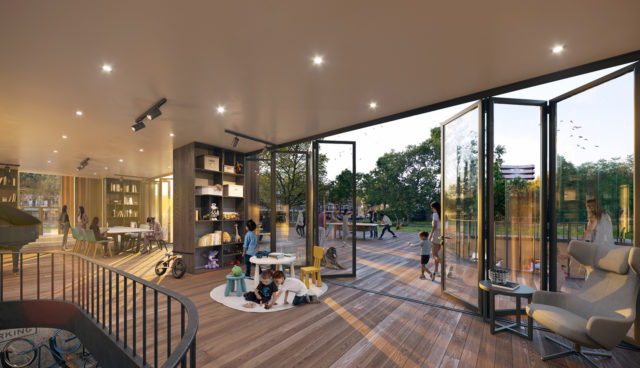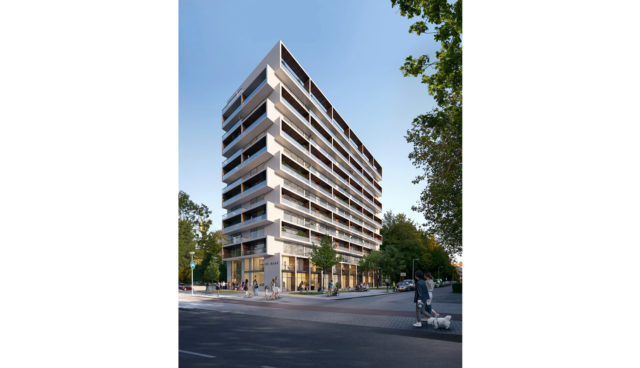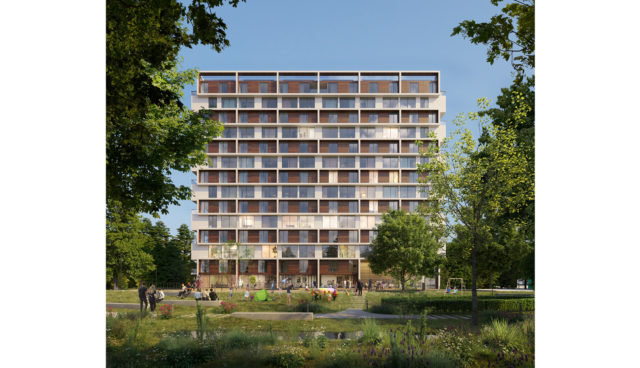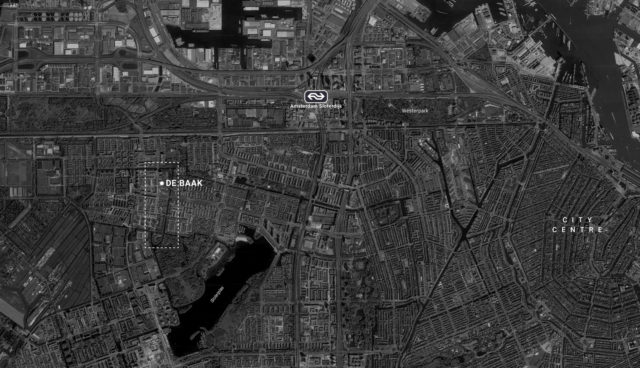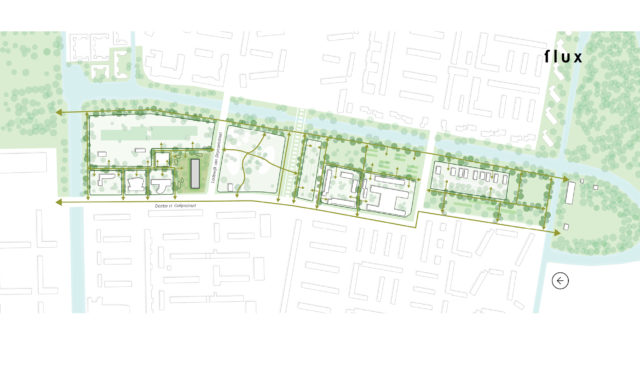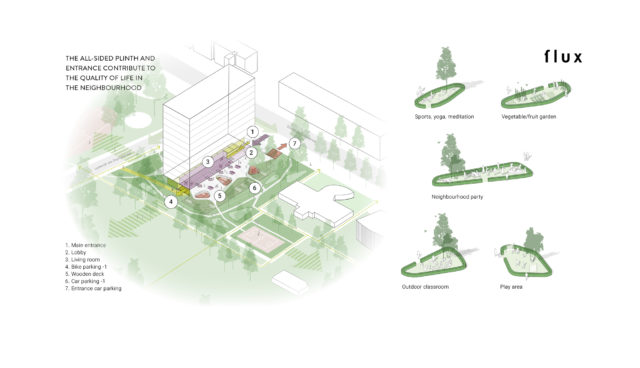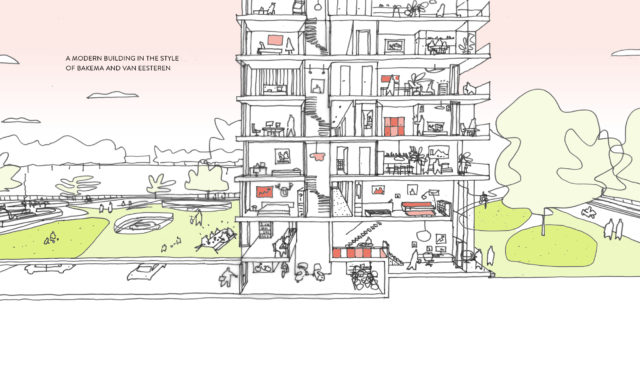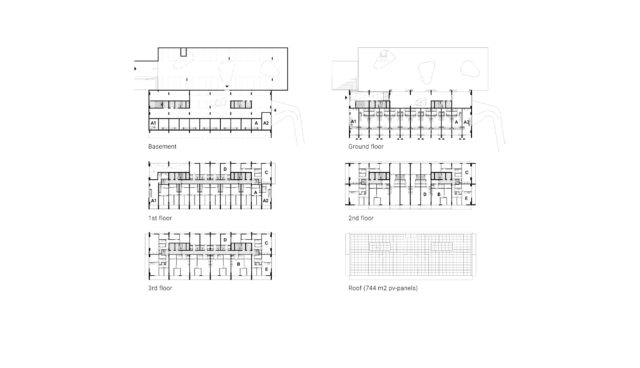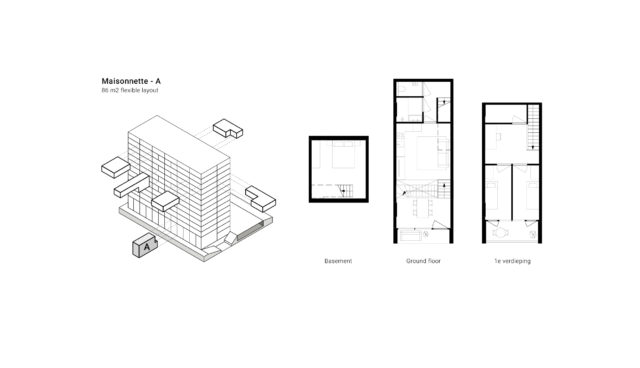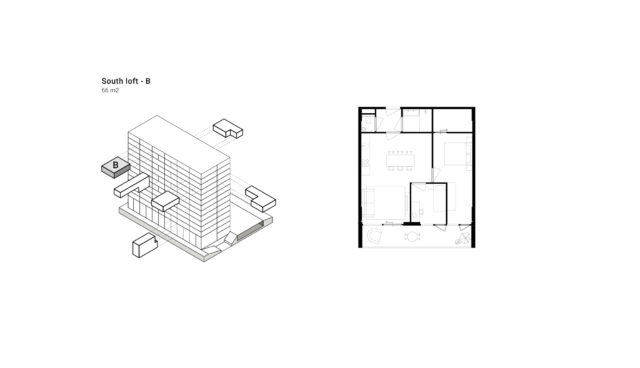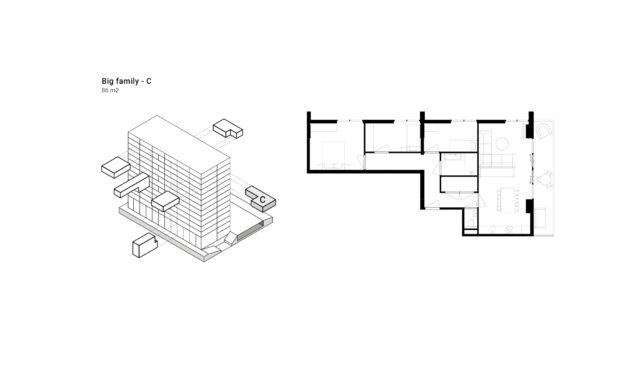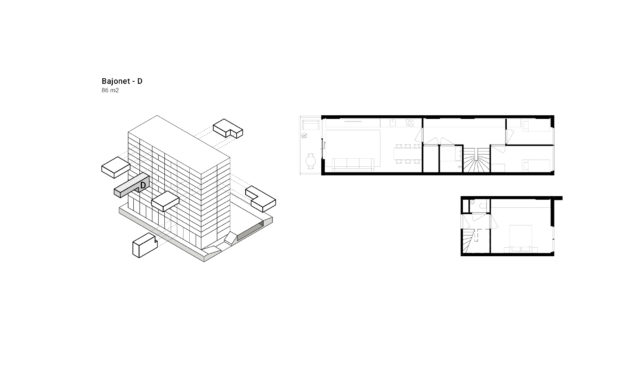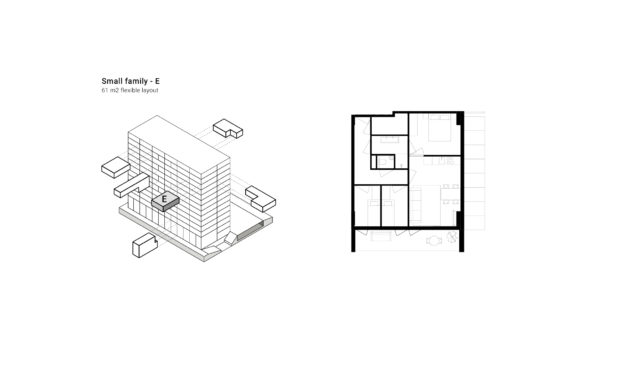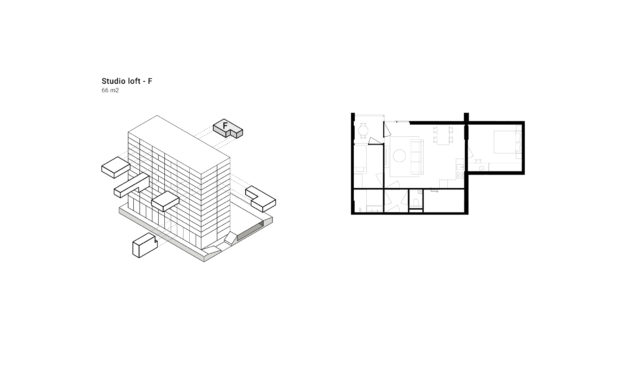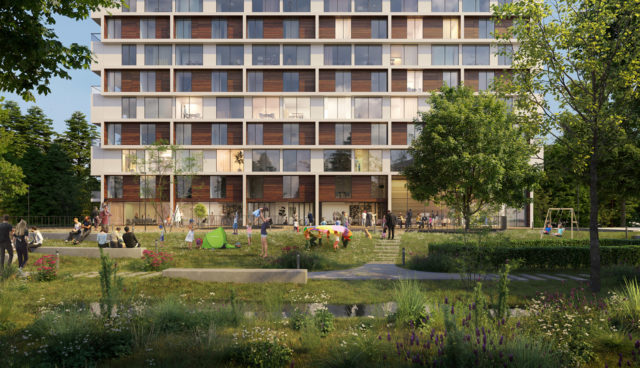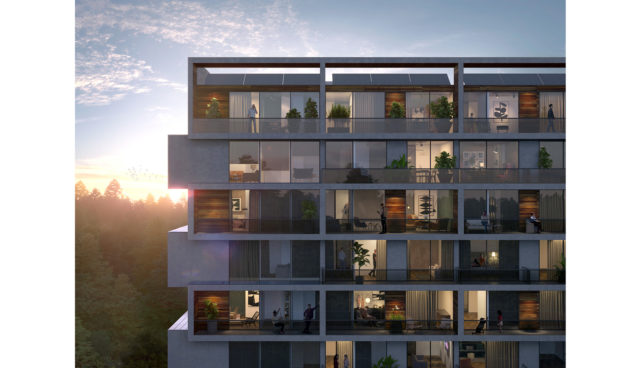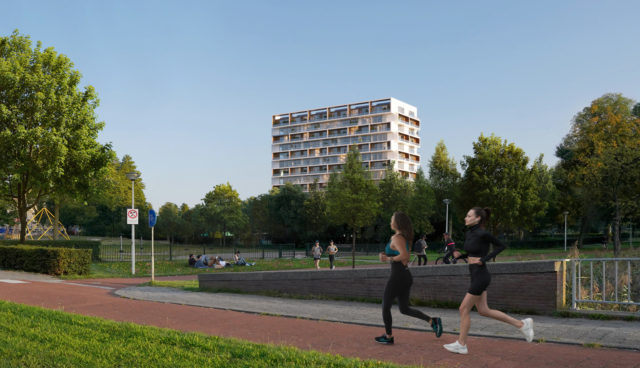De Baak / Housing
Amsterdam
De Baak / Housing
Amsterdam
OZ’s design for De Baak is a continuation, in part a reinterpretation of the architectural qualities of Nieuw-West. This typical suburb from the late 1950s and early 1960s was based on Van Eesteren’s urban development plan. The neighborhoods at that time offered a huge improvement in living standards, larger houses, bathrooms and several bedrooms. Trees and lawns dominated outside space such as play areas and other facilities. The architecture is simple and functional, buildings like silent beauties that leave room for their green surroundings.
Goals for De Baak
De Baak has a number of goals. Firstly, add a new elegant building that fits in with the green character of the immediate surroundings. Secondly, use a simple architecture that is characteristic of surrounding buildings from that early time. Horizontal lines of the framed outdoor spaces determine the image of the building. Materials are simple: wood, glass and concrete.
The floors are efficient, focused on the quality of the home and outdoor space. Access is provided via a combination of a porch and central corridors. This creates an all-round plan with a series of housing types that are all oriented to the sun. The diversity of homes matches the variety of family forms that the city of Amsterdam holds. The addition of a large communal space, including educational space connected to the park, offers the possibility to build a community with the residents and neighborhood. The landscape around the building, designed by FLUX, forms a gently sloping hill over a compact parking garage. The common area feeds the park and the park feeds the building.
Finally, the building is responsibly innovative, constructed from prefabricated parts, circular in the way it is produced and can be adapted in the future. PV cells are cleverly integrated into the building, together with other sustainable measures. These measures it ensure that the building produces more energy than it uses.
For more information click here.

