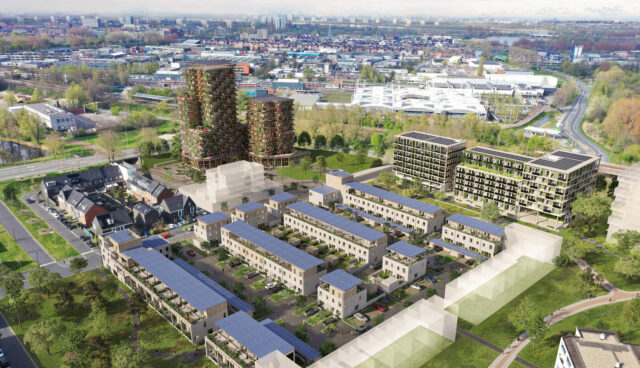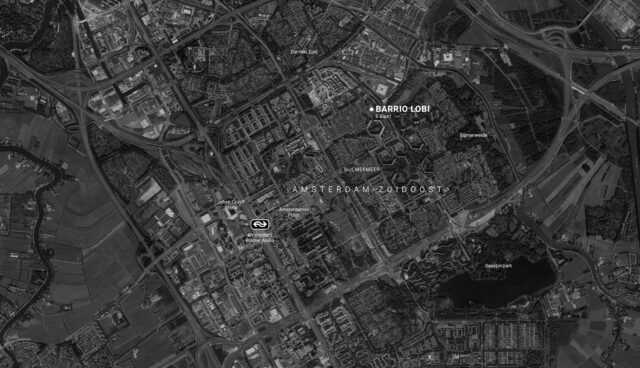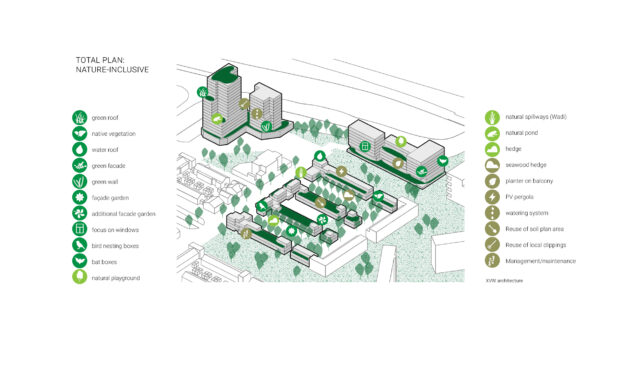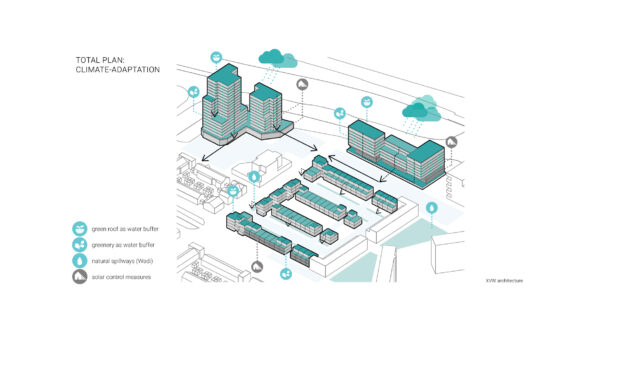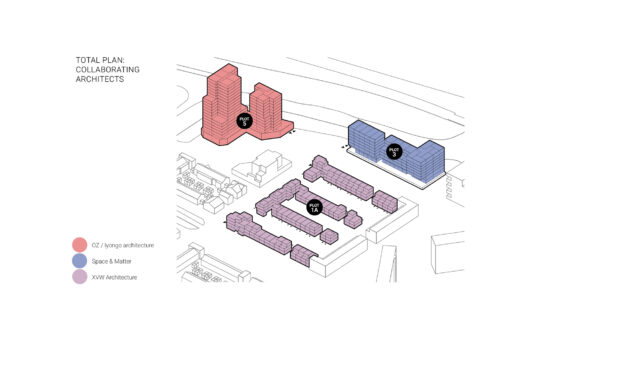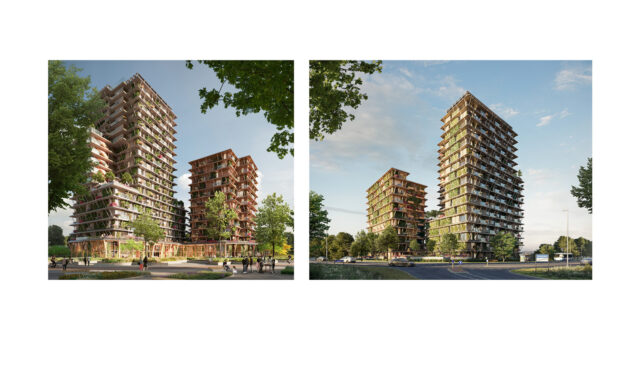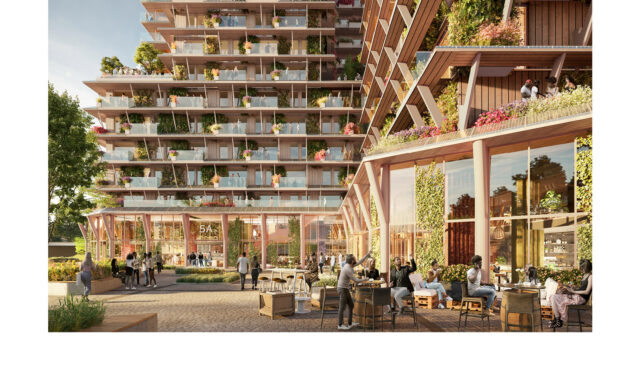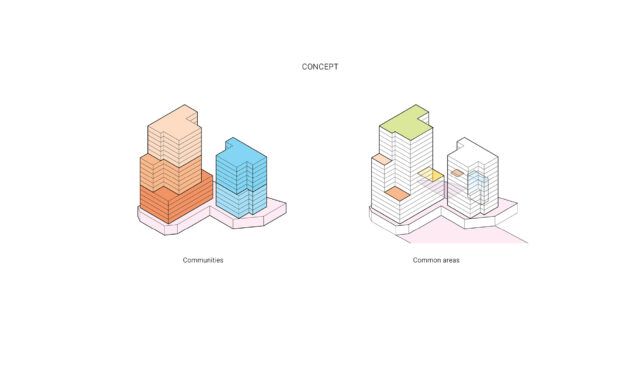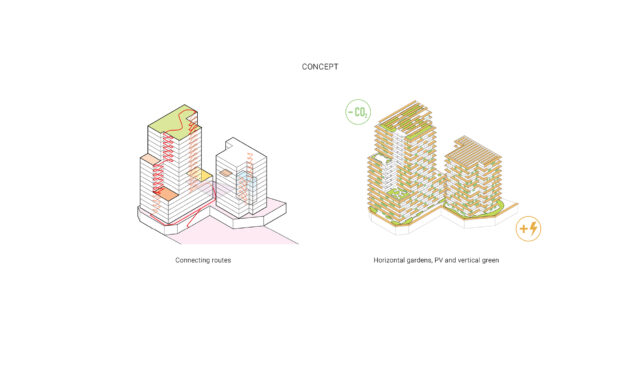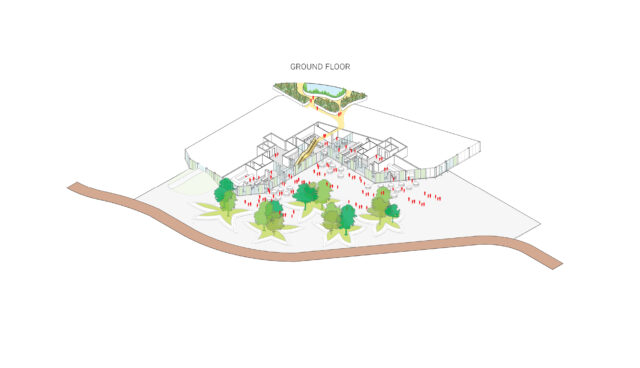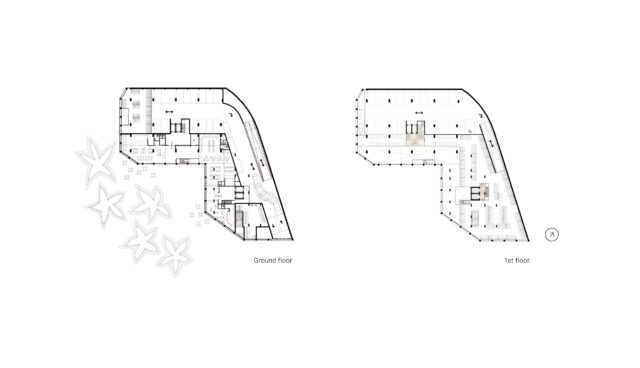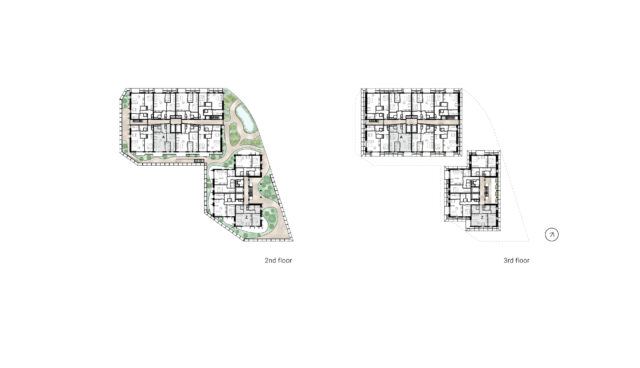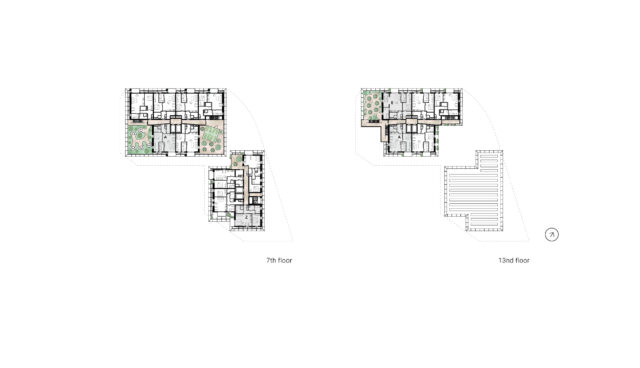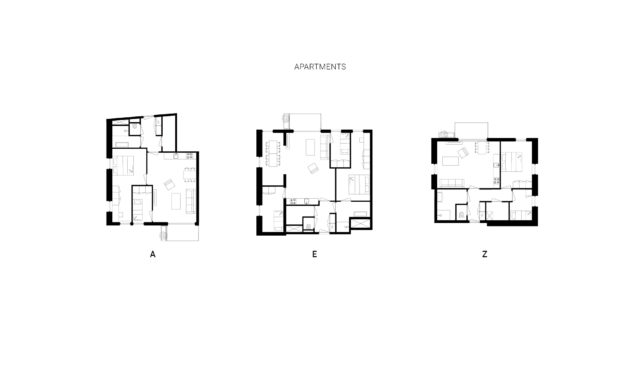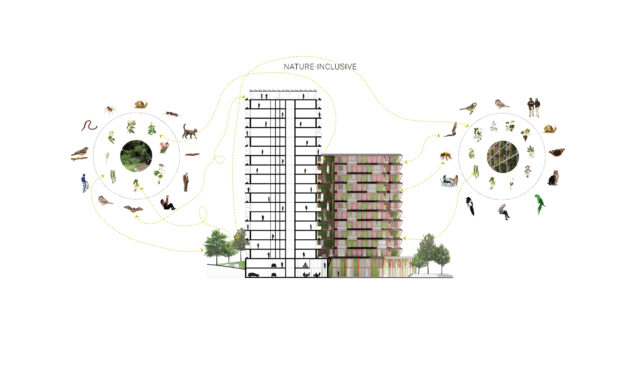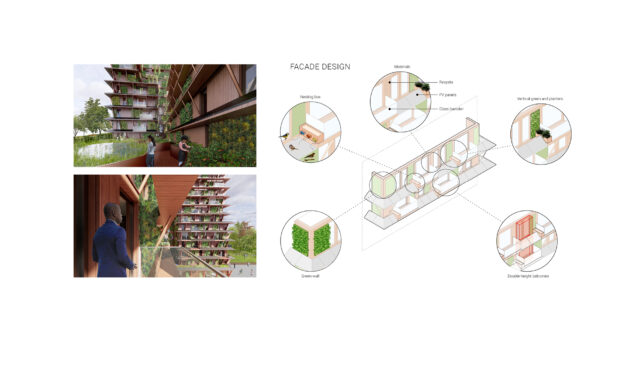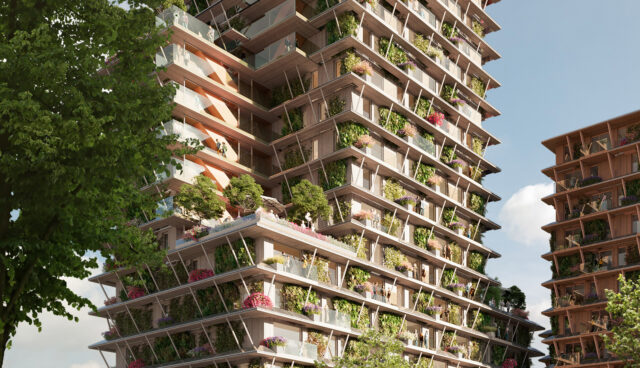Barrio Lobi / Housing
Amsterdam
Barrio Lobi / Housing
Amsterdam
From a designer’s perspective, it is sad that the debate on urban living is dominated by political and financial arguments. While the future of the city should be at least as vociferous about the quality of its spaces and social aspects. OZ believes the city should be accessible to all and, like all those other architects who share the same opinion, is looking for leeway to make that happen.
But how do you design a building that strengthens the bond between a rich diversity of residents and the neighborhood in an informal and creative way? Where mutual respect is encouraged and improvisation and spontaneity are celebrated? Barrio Lobi represents a neighborhood that everyone values, connects with and loves. It is a story about a wheelbarrow full of desires, demands and regulations and how to turn that content into cultural and social meaning.
Barrio Lobi, for which OZ designed two residential buildings, will be a new, sustainable neighborhood in Amsterdam Southeast. Local entrepreneurs and residents have been closely involved in the planning process. Through workshops and design sessions, they have been advising on neighborhood-specific housing and living rituals since the beginning of the development process. This input not only forms the basis for the design of the buildings, but also ensures that involvement in and responsibility for the neighborhood are guaranteed from the start.
The total plan consists 338 dwellings of which about ⅓ are medium-rent, ⅓ medium-price buy and ⅓ free-sector buy. The floor areas range from 65 m2 to 130 m2. In line with the diversity of the location, the individual plots are designed by different architects. This gives each block its own character. Unity will be created by letting the connection with the public space be leading. These connections will be the places where neighbours meet and children play together. The buildings will be climate-adaptive, energy-efficient and built with circular materials.

