Restructuring
OZ URBANISM
Restructuring
OZ URBANISM
Our urban development projects focus on generating social and economic opportunities. The urban environment is improving and there is a greater interaction between living, learning, working and recreation. Our urban developers work on strategic visions, spatial transformations, urban restructuring, city centre plans, site division, and participation trajectory. Restructuring is a catalyst for further development in the project area. Restructuring is multifaceted. We connect routes and functions in an industrial or residential area, integrate a historic environment with new construction, and give existing functions a boost. Our step-by-step plan to successful restructuring entails: we exploring the location and context, we enter into discussions with stakeholders and advisers then create an urban master plan, design, or vision to get started. We work both independently, as well as but often also together with other design agencies or consultants, such as landscape architects. Our designs are always in balance: between what is possible spatially on the one hand, and on the other, appropriate to the needs of our client.
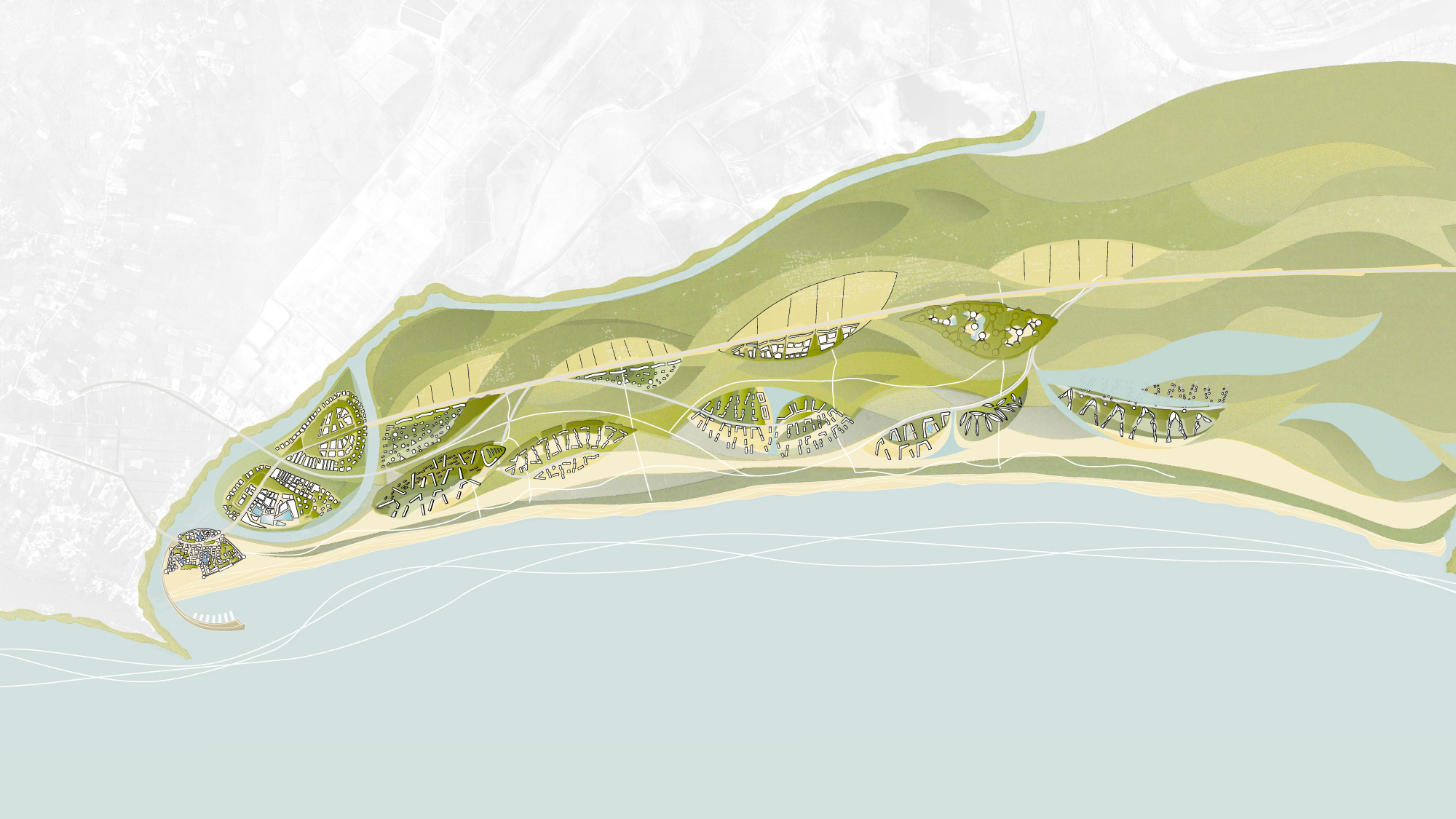
VELIKA PLAZA MONTENEGROThe Montenegrin Ministry for Economic Development set up a competition for the sustainable development of the coastal strip Velika Plaža into a tourist waterfront in 2007. Velika Plaža is located in an ecological zone on the Adriatic Sea. Along with Stijlgroep Landschap and Stedelijke Ruimte Rotterdam, OZ was responsible for the landscape design consisting of 13 “islands” integrated into the existing environment. 10 principles for the design: 1. Retain, reinforce and expand the authentic atmosphere.
The winning entry included the design for both the landscape and urban design and focused on the unique ecological value of the location. The development of Velika Plaža does not stand alone, as the location and the development project are of considerable (inter) national importance. The scheme promotes the sustainable development of the local population of Montenegro in terms of employment, public space, health care, recreation and education. Our winning proposal provided a strategic framework incorporating all of these factors – to ensure quality over the coming years of development. The development of Velika Plaža offers a unique opportunity to design the landscape in symbiosis with the buildings and to reinforce and repair the landscape structure. client: Ministry of Economic Development of Montenegro |
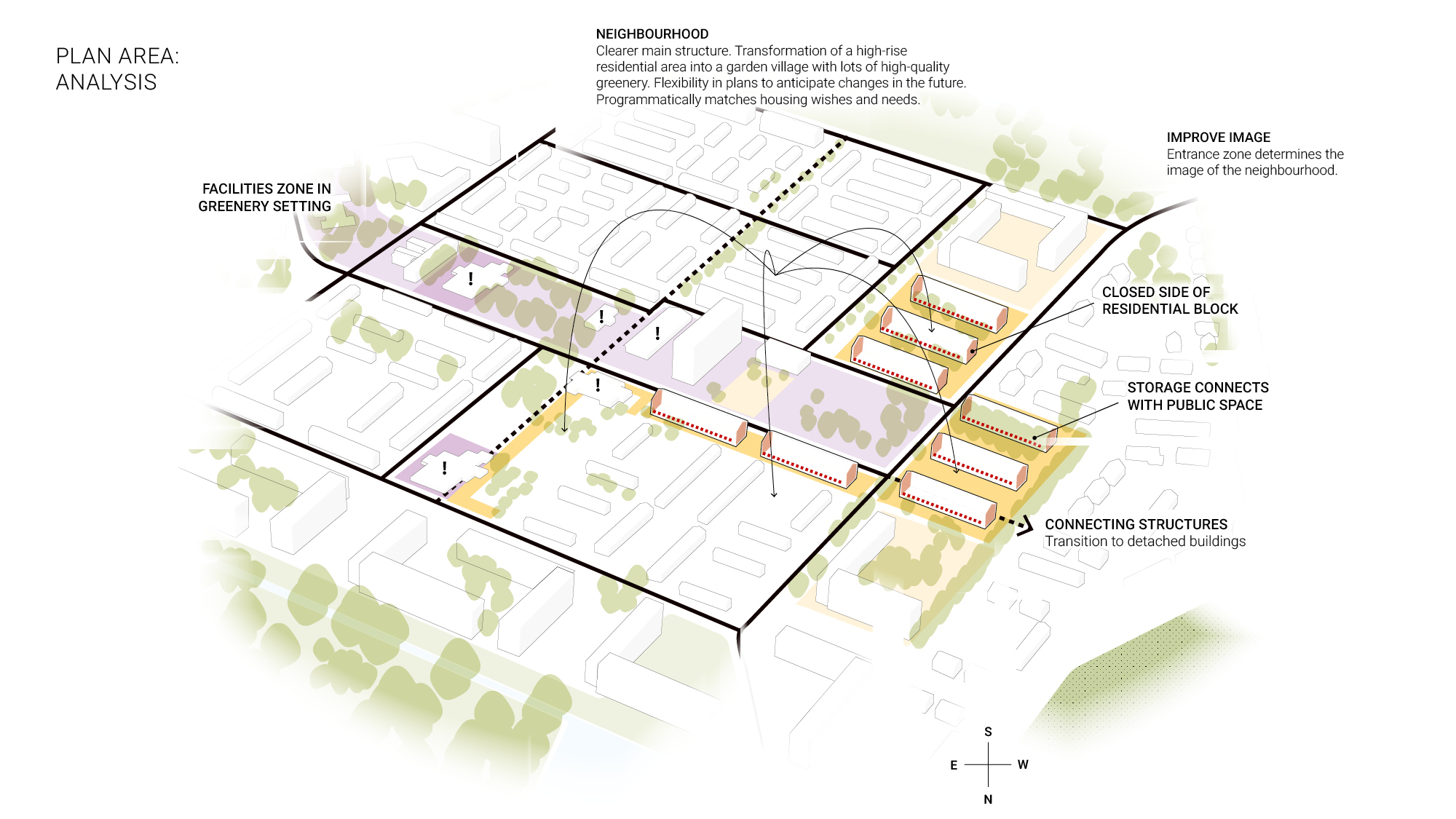
LIENDERTSEWEG AMERSFOORTThe municipality of Amersfoort faced a major issue around the theme of living. The spatial development possibilities of the city had more or less reached their limit; at the same time, the quality of existing neighbourhoods lagged behind in various aspects. The municipality chose to improve the existing city through restructuring and give attention to the old neighbourhoods. In the Amersfoort neighbourhood of De Liendert, a number of major changes were intended through large-scale restructuring. In this working-class district, with social and economic issues, the municipality wanted to renew the housing stock drastically and in addition give people in the district the possibility of moving to better housing. A park increased more social cohesion by creating a meeting place in the green heart of the district. De Liendert is one of the focus areas within Amersfoort that is being restructured. In the long-term the municipality expects positive economic and social improvements. The plans were implemented between 2007 and 2020. OZ designed the urban plan and the public space, including the new design for the neighbourhood park. OZ was also involved in the vision of the architectural atmosphere and the choice of architect. The new homes were designed by architects Op ten Noort Blijdestein. In the progress to the final designs, stakeholders discussed intention with the local residents. OZ, together with the municipality, corporations and several other advisers, realized a master plan that improves the neighbourhood in all aspects. This involved making a strategic design vision, making a strength weakness analysis, determining the locations for new construction, and designating objects to be demolished. This resulted in a number of sub-projects, including the assignment to restructure the Wiekslag-Liendertsweg-Rietzangerstraat area. For this sub-area, OZ worked out both the urban development plan and the details for the public space. The Liendert in the old situation, was characterized by green structures such as avenues and parks. The former houses were porch houses, the quality of which was so poor that it was decided to demolish them.
The aim of restructuring De Liendert is to create an attractive living climate in the district. Therefore, large-scale restructuring interventions have been proposed:
Due to the spatial changes, the neighbourhood has been given a new image, connected to its environment. In the progress to the design, all parties involved, with residents of the neighbourhood as one of the most important stakeholders, intensively sought the best urban development vision.
Program and routing client: Municipality of Amersfoort, De Alliantie housing corporation, Portaal housing corporation |
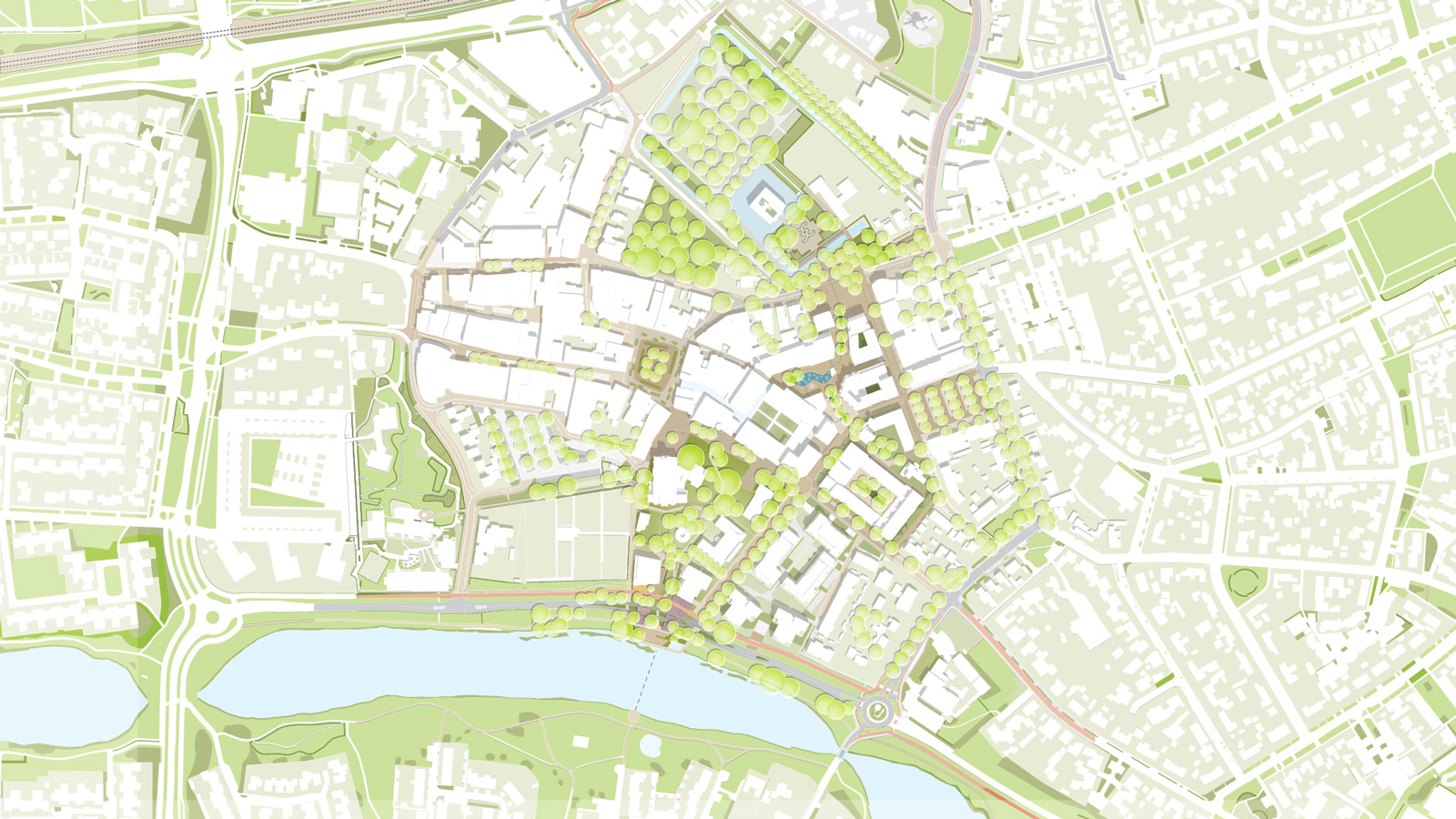
TUSSEN KASTEEL EN WIJCHENS MEERThe task at hand for Tussen Kasteel and Wijchens Meer (Dutch name for ‘In between the Castle and Lake of Wijchen’) is to connect the two pearls of Wijchen – the castle and the lake – with each other. Main reasons why the municipality chose OZ’s restructuring design: sticky places (places that invite visitors to wander through the center streets), the complete range of housing and commercial spaces, and out of sight parking solutions. This is the result of a dialogue-driven tender between the municipality and tenderers after an intensive two-year process. The already beautiful village will become even more beautiful and also future-proof through restructuring. The castle and the lake are the two local highlights. Despite their great historical and cultural value they are isolated from each other and the public areas in Wijchen. An absolutely missed opportunity for the municipality which is why it wants to make the connection between the two Wijchen icons and the center. A connection brings many different benefits: an attractive identity, cultural and historical value, a balanced housing program, and the integration of sustainability and innovation. For the village, this project also means that work will be carried out in their center for 5 to 10 years. The center location has a large number of stakeholders that must be taken into account. The usp’s of OZ design:
From the castle to the water, the four different project locations are located along a winding line that meanders first south-east and then south-west. These are: the Castle Square, Water Square, Tuinstraat, Tuin van Wijchen. Because the new and renovated buildings are connected with new routes and the public space , there is synergy between the four project sites. The phased implementation of the project is expected to take about five years. The four project locations and associated design visions:
client: Ter Steege Bouw Vastgoed, Gemeente Wijchen |
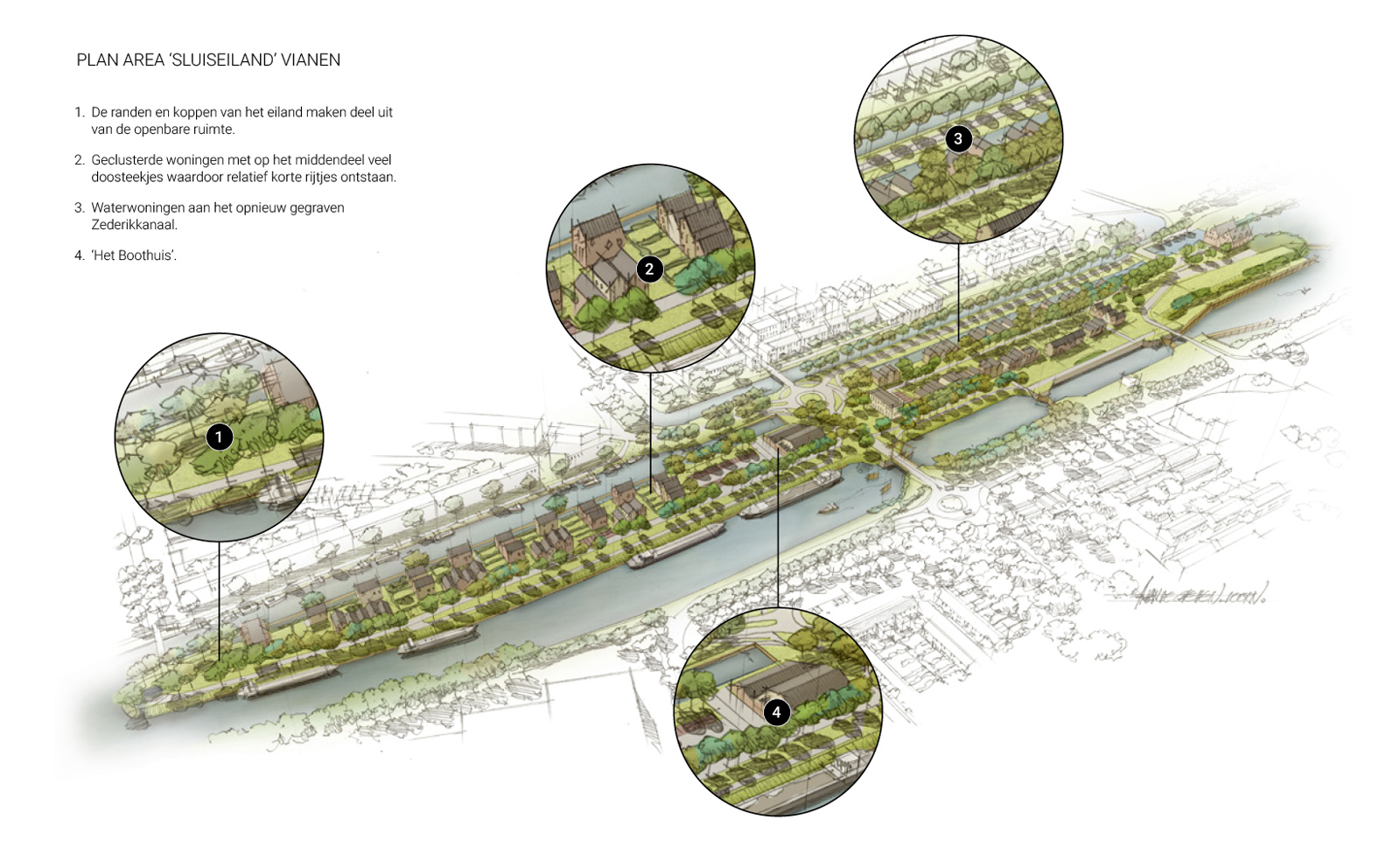
SLUISEILAND VIANENThe municipality of Vianen wants to develop the unique location of ‘Sluis Island’, (Sluiseiland in Dutch). Sluiseiland is a somewhat anonymous strip of land surrounded by water, between two canals and their associated locks. Located near the centre of Vianen, the island now creates a barrier rather than a connection. The municipality set up a tender to develop the area with the following principles: to spark a new impulse to the city centre, the surrounding neighbourhoods and the image of Vianen as a whole. The design, a collaboration between OZ, Bosch Slabbers, VORM and Aalberts made it to the final round of the competition. OZ took contributed to the urban design part of the proposal and designed the homes and other buildings. In our vision, we are improving the location by restructuring and creating connections. A characteristic feature of the island is its rich history: the area evolved over the course of time as a space created by the construction of two new canals, the lock complex present is a national monument. The island was designed at the time with striking rows and groups of trees and grass meadows. It is intersected and flanked by waterways, quays and dykes. These hydraulic elements determine the identity and visibility of Sluiseiland. Currently, the island is used primarily for parking, however the two parking places break up the spatial coherence between the island and the former Zederikkanaal. The island is also used for recreation activities, such as hiking and outdoor events.
Co-creation & Participation For years, our specific method of development has been interactive, whereby we directly involve the (potential) buyers in the process. We create opportunities together. Organizing workshops and conducting surveys gives us specific market information that adds value to our plans. client: VORM ontwikkeling BV |

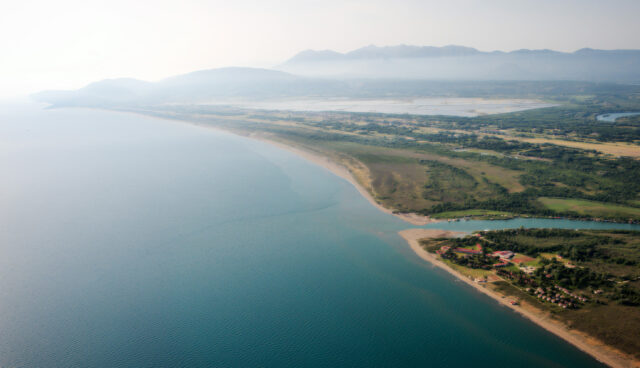
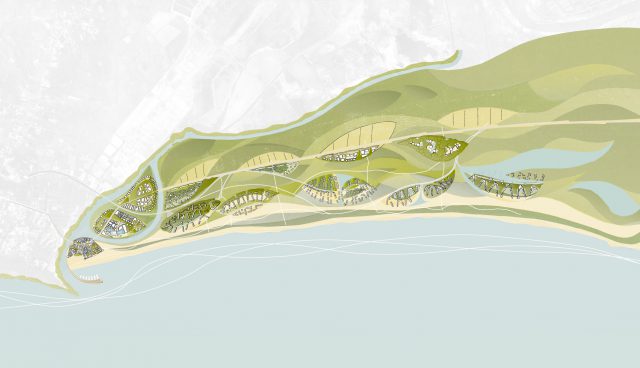
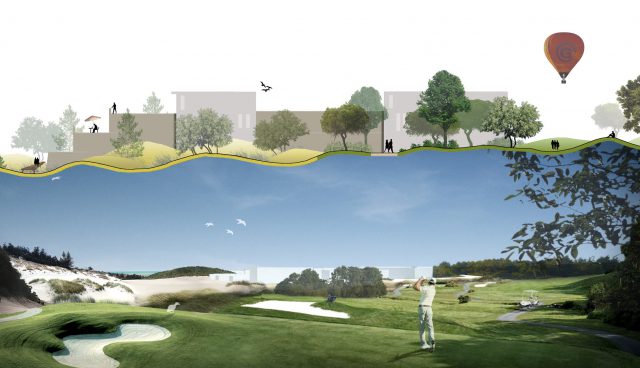
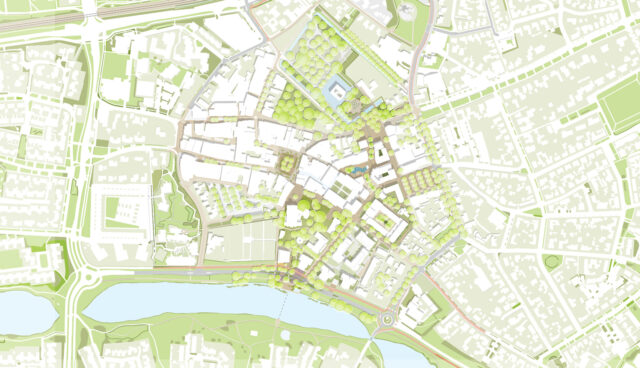
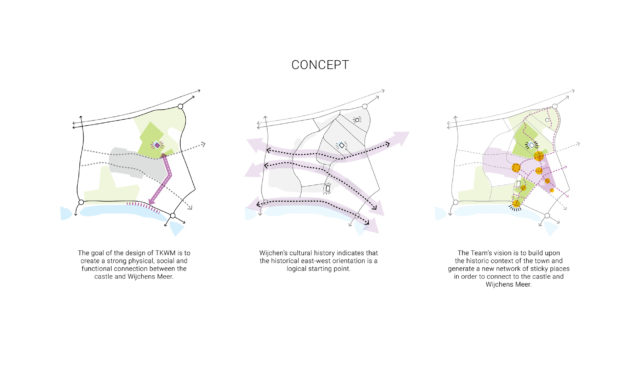
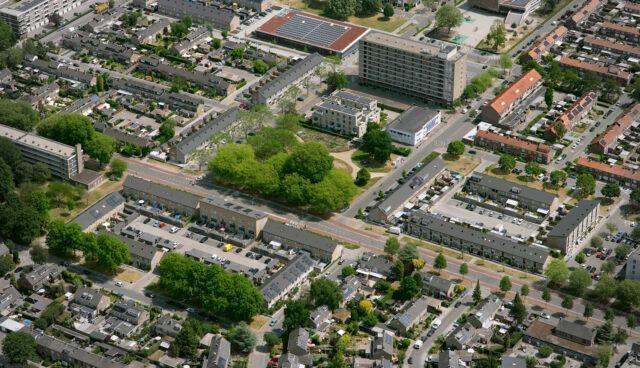
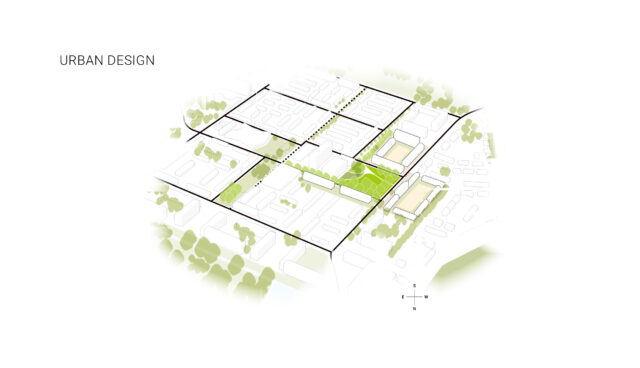
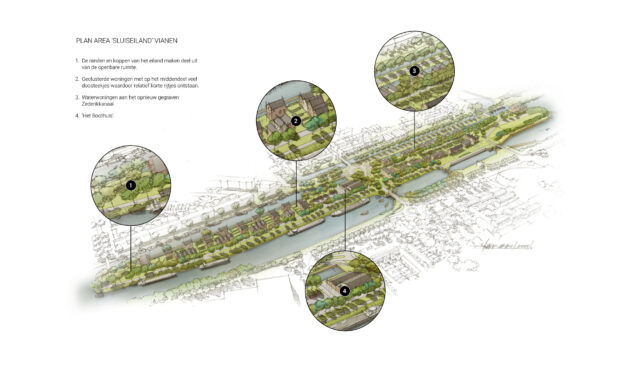
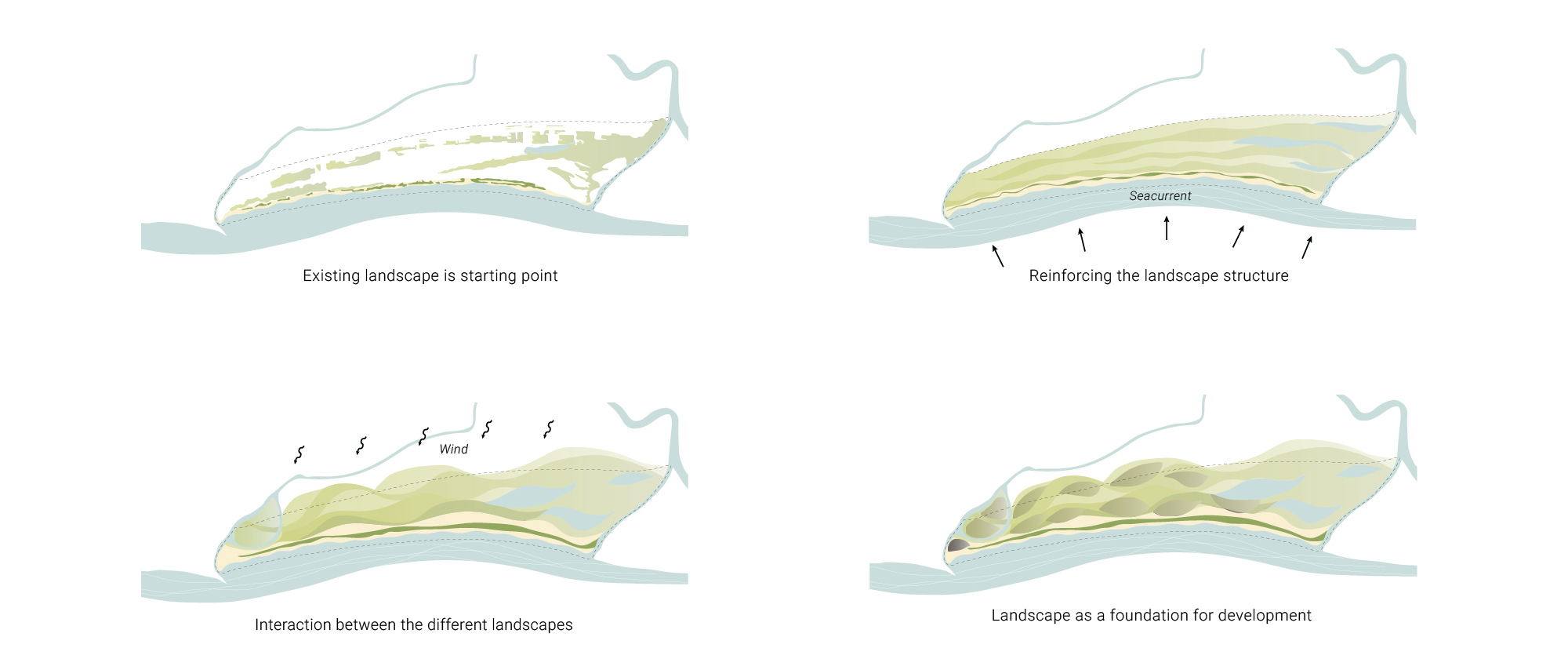
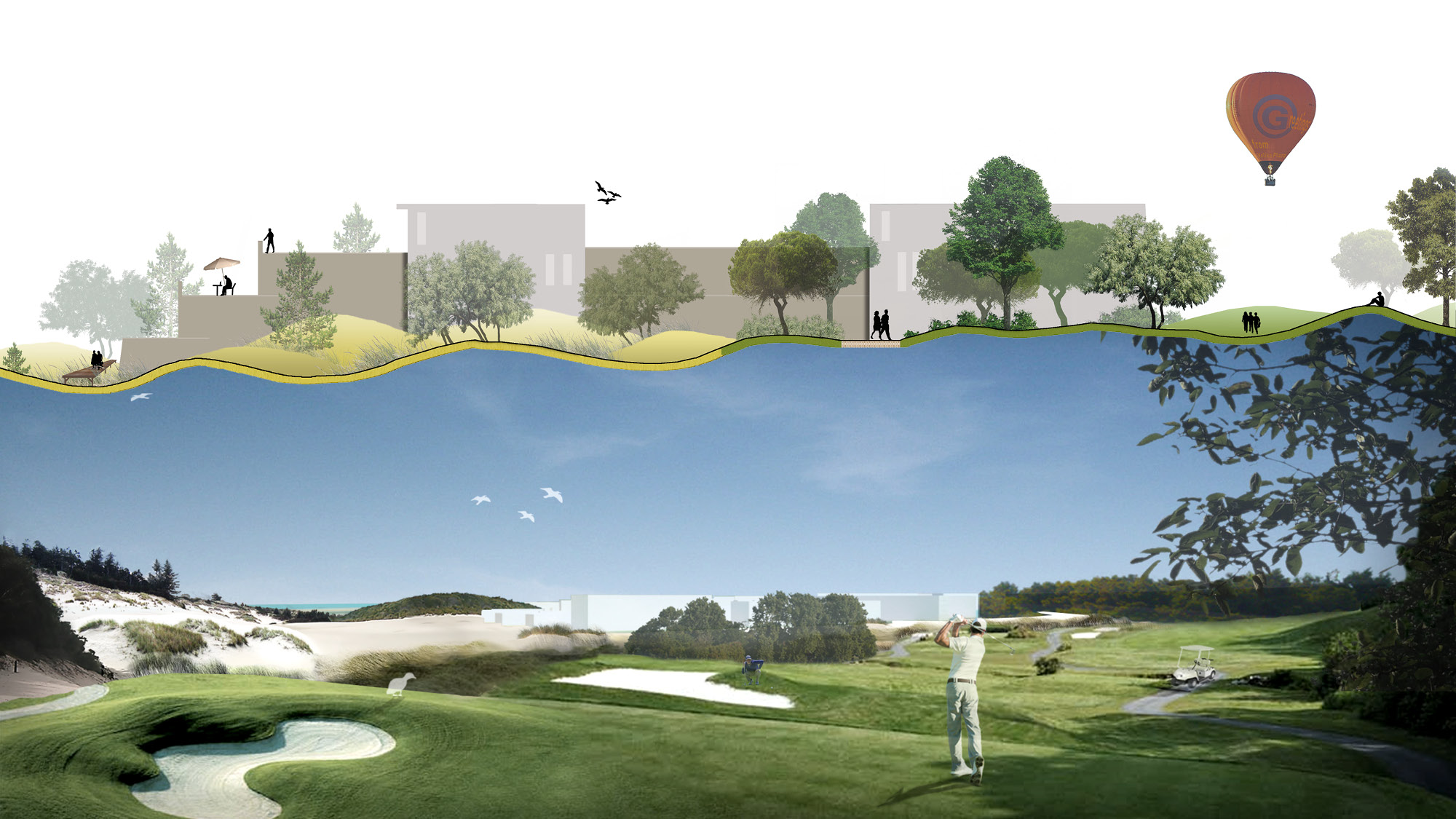
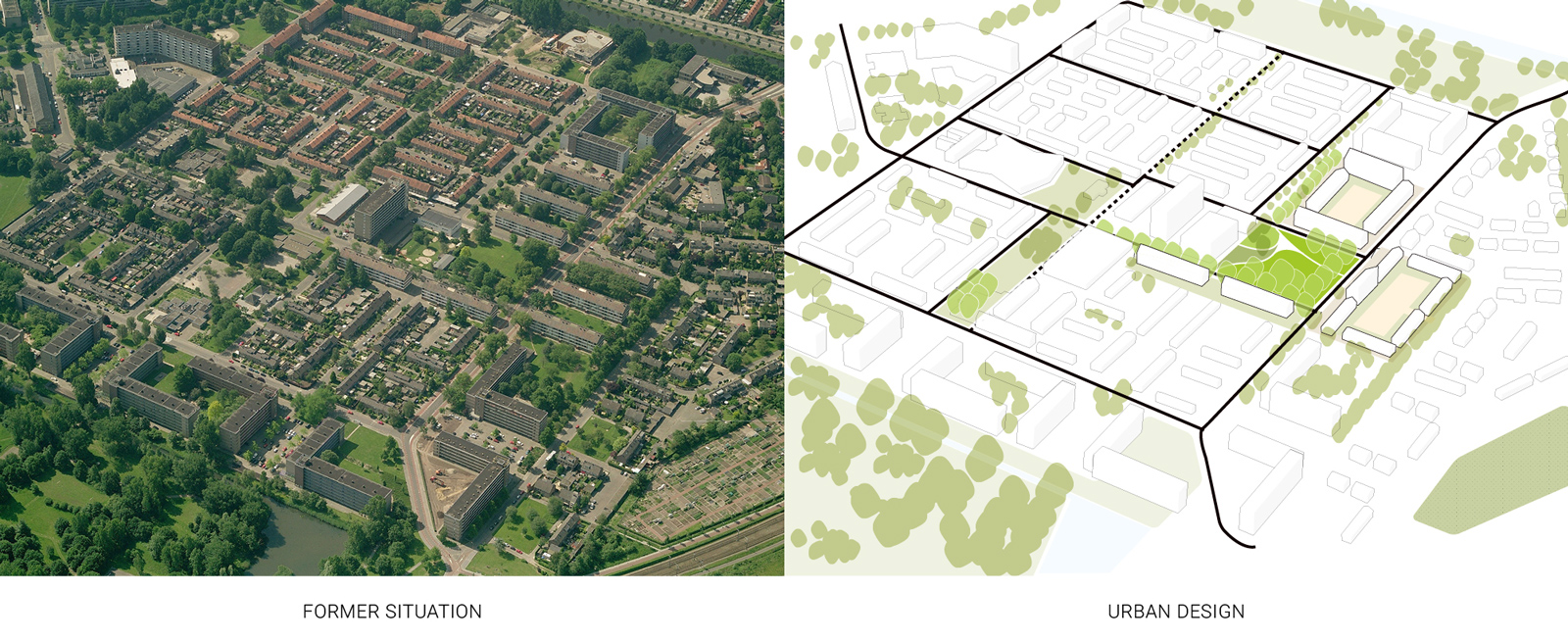
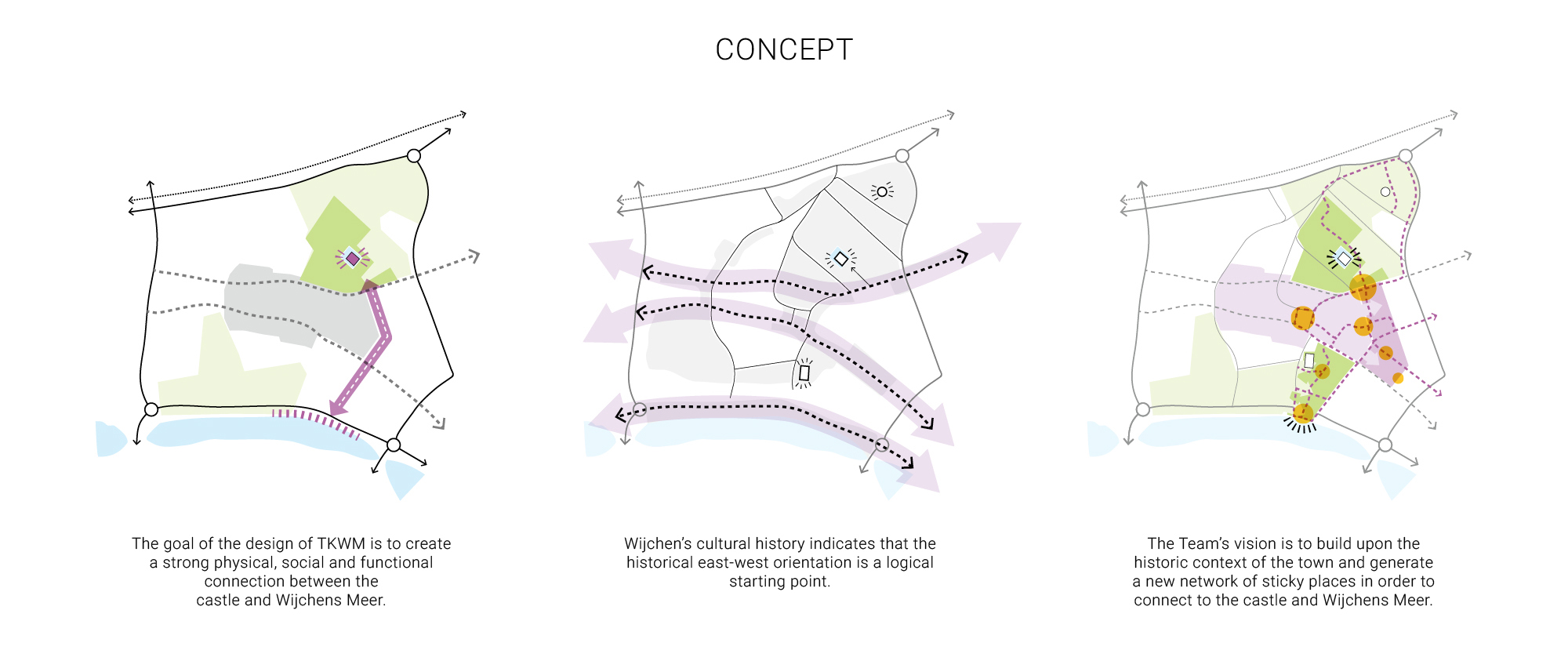
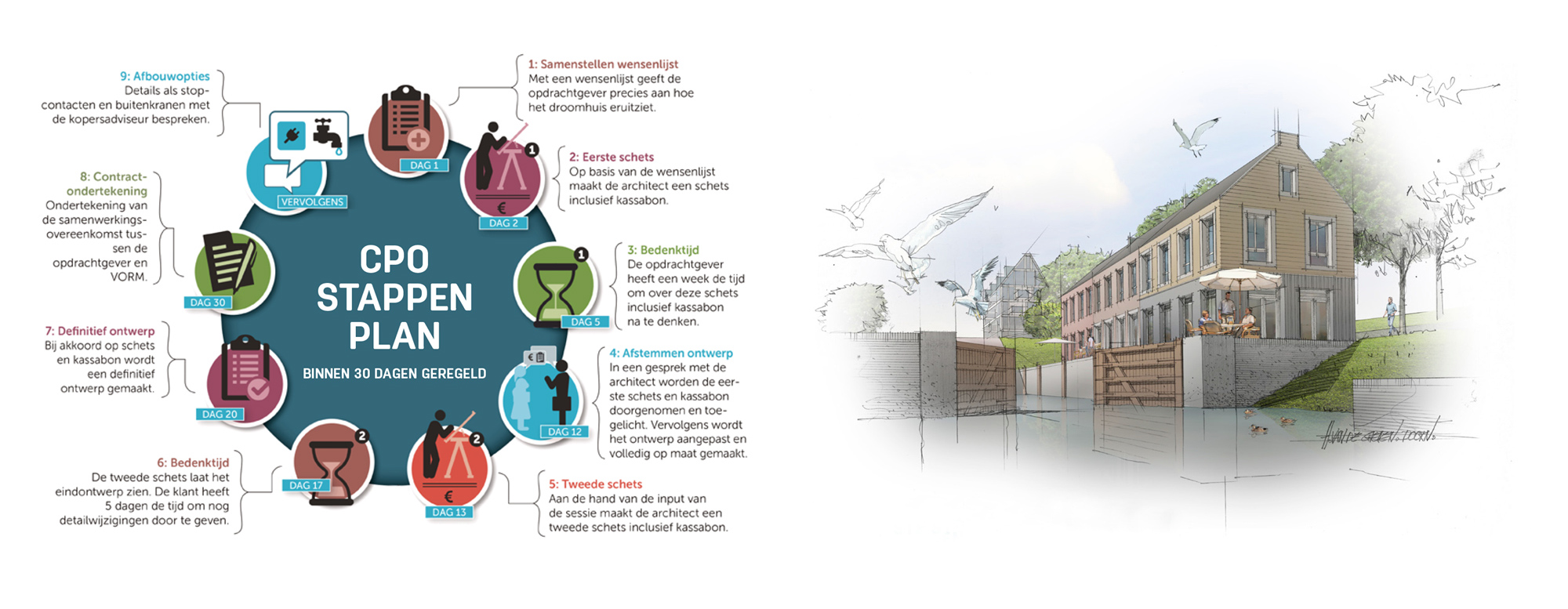 In OZ’s vision, Sluiseiland functions as a connecting park, as an island and a park. How are we going to realize this restructuring ambition? We explain this through the three pillars of island, park and connection:
In OZ’s vision, Sluiseiland functions as a connecting park, as an island and a park. How are we going to realize this restructuring ambition? We explain this through the three pillars of island, park and connection: