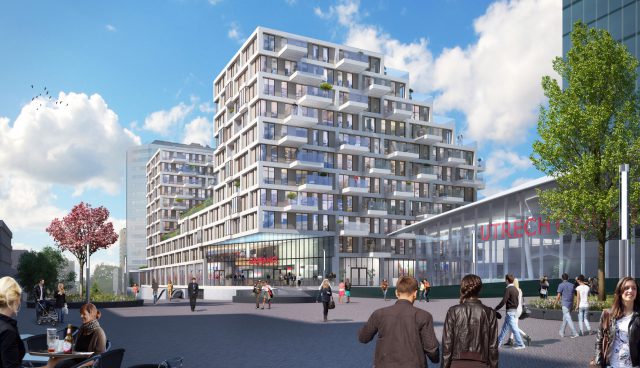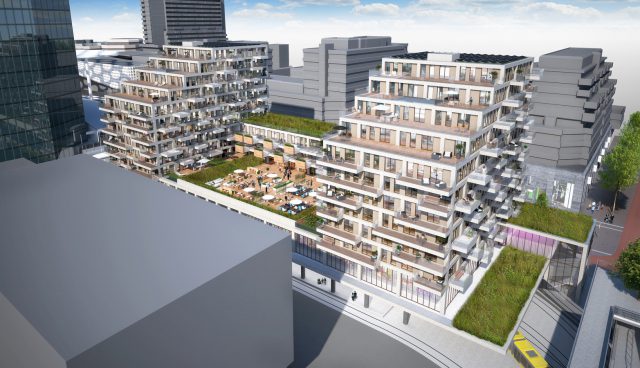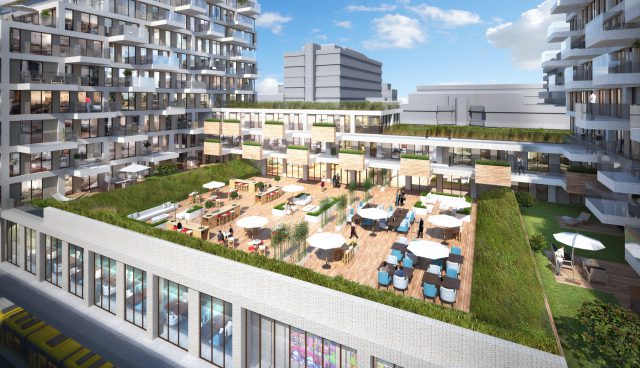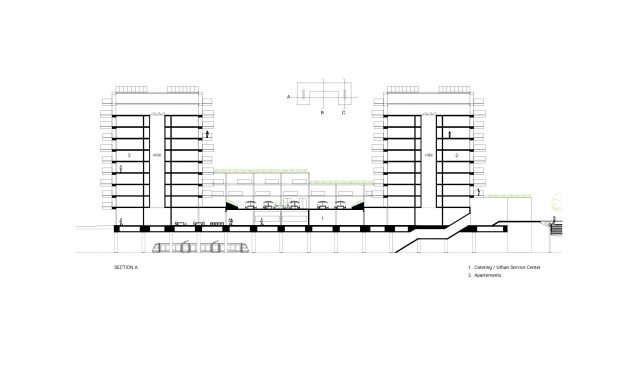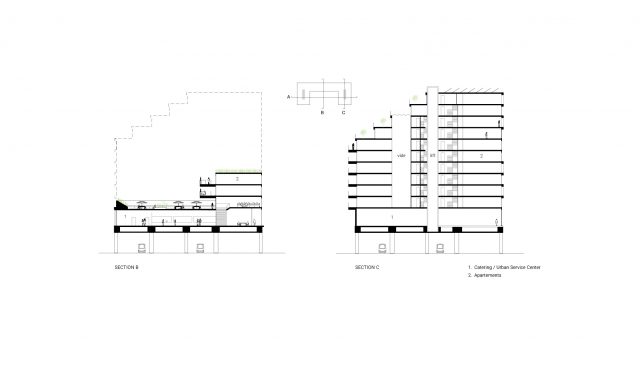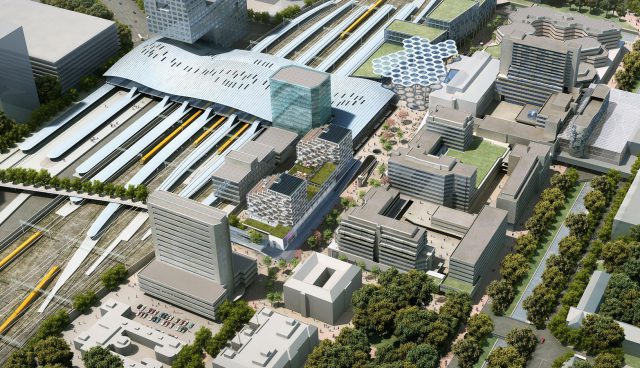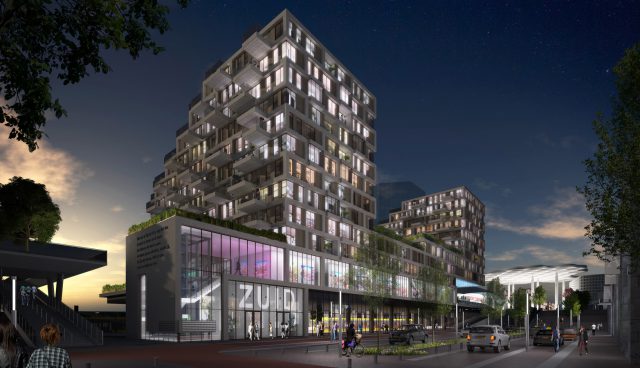Zuidgebouw / housing
Utrecht
Zuidgebouw / housing
Utrecht
Environmental approach for urban integration in Utrecht station area. Including the architectural design for the new building. Participation of the various stakeholders such as residents and businesses was an important part of the development process of Zuidgebouw.
156 apartments spread over 15 different types. Housing for young professionals, couples, small families; so both young and old. On the ground floor there are one or more catering functions and an Urban Service Centre of approx. 500m2.
ZUID is located at Utrecht Central Station and serves as a link between many different projects. The building will become a binding element for the station area in function and appearance.
Because of its logical structure ZUID blends in the urbanism of the complex and lively environment in a smooth manner. It stands proudly at the Station Allee, on top of the new tram and bus station and forms the link between the Station Square East, the public transport terminal, the HOV-station, Rabobrug, Moreelsepark and the center of Utrecht.
The design of the building is based on a uniform expression with a dynamic monolithic appearance. The hierarchy of the frames, the open glass parts and closed recessed parts in the façade creates a rich depth, which conveys solidity and permanence, with a certain urban dynamics.

