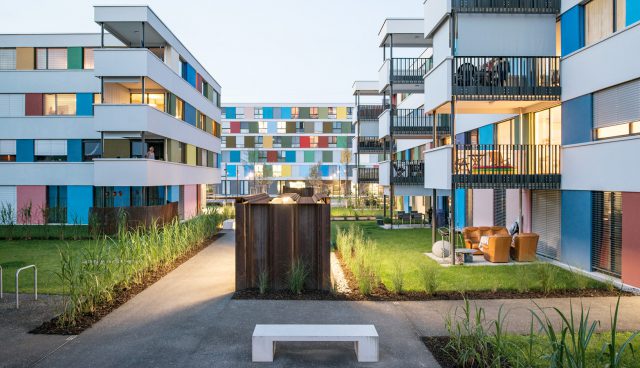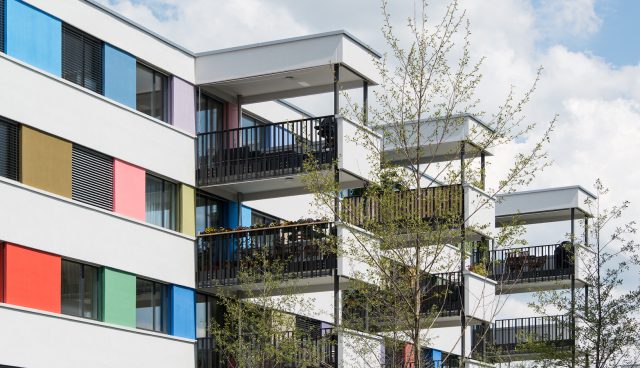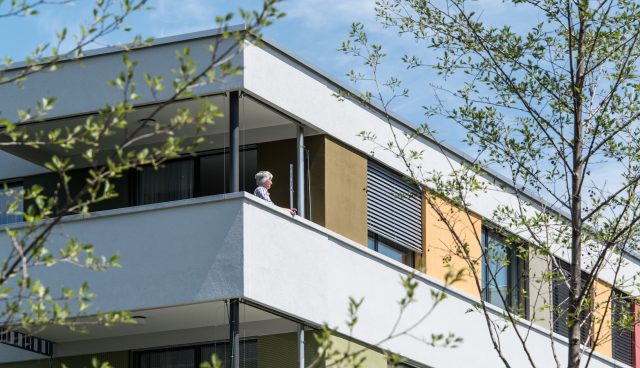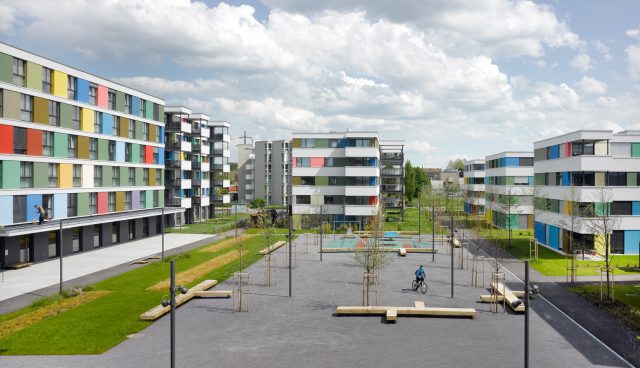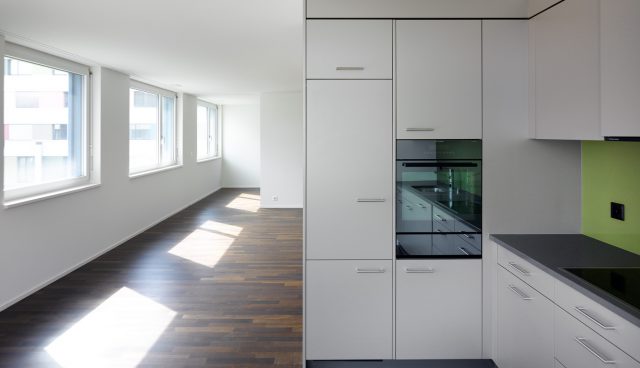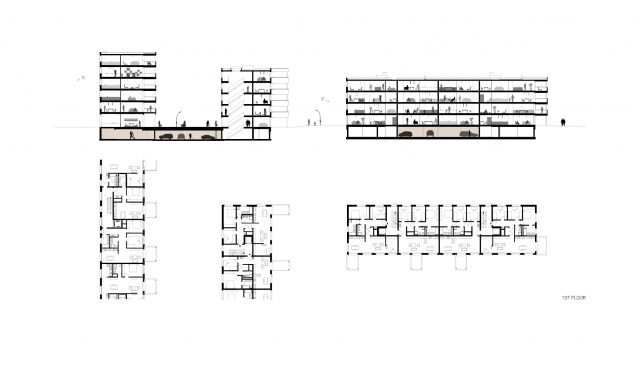Im Vieri / social housing
Schwerzenbach, Switzerland
Im Vieri / social housing
Schwerzenbach, Switzerland
Im Vieri is located in Schwerzenbach. Schwerzenbach is a characteristic Swiss village in the economic district of greater Zurich. Schwerzenbach is experiencing the slow transformation from a rural character into a more densely urbanized area. Villages that become more urbanized always bring risks. One of these risks is that these villages in the end can lose the quality of living in the countryside. This unfortunately often comes without the advantages of programmatic qualities. These are qualities such as services and entertainment that cities have. We asked ourselves, is it possible to keep the main attraction of such places intact, to live in a green surrounding, and at the same time achieve a critical urban density in a housing complex? Im Vieri is the outcome of that question.
Program Im Vieri
The program for this commission was to realize approximately 220 apartments on a small site. It also had to be surrounded by green fields. The site had apartment blocks on one side and a railroad track on the other. The ambition of the design of Im Vieri is to make a compact and dense plan in a landscape with a strong green character. The first and main step to achieve this is to make the site free of cars. All cars will be parked underground so the surface can be a collective park for all the people living there.
The clear and simple architecture of the buildings allows the green landscape to dominate the surroundings. Big outdoor spaces in the form of terraces and balconies give the people the possibility to enjoy the park to the maximum. The organization of the apartments is very particular. Bedrooms have a comfortable size. This way we give maximum flexibility while the living room stretches out along the whole width of the apartment.
The design is in cooperation with Bauart Architecten Zürich.

