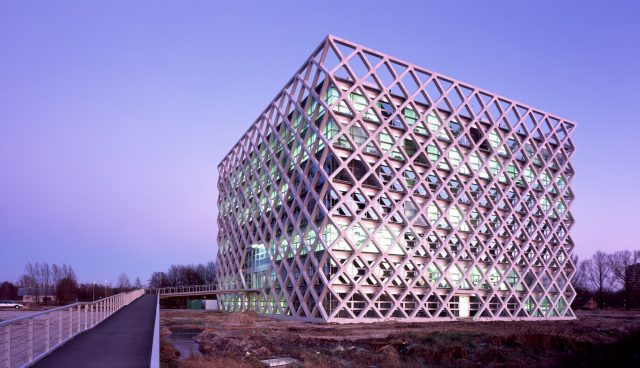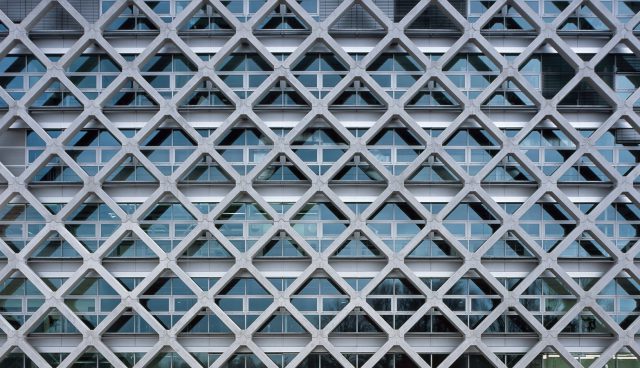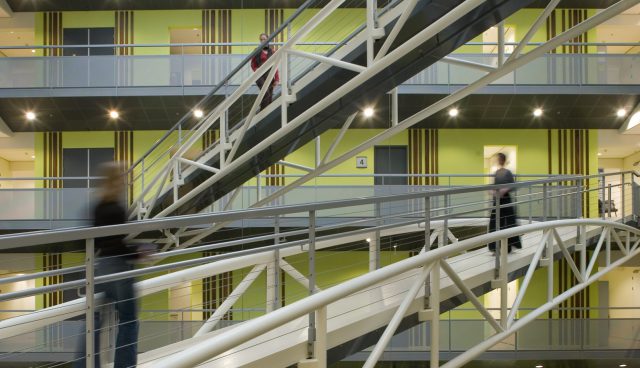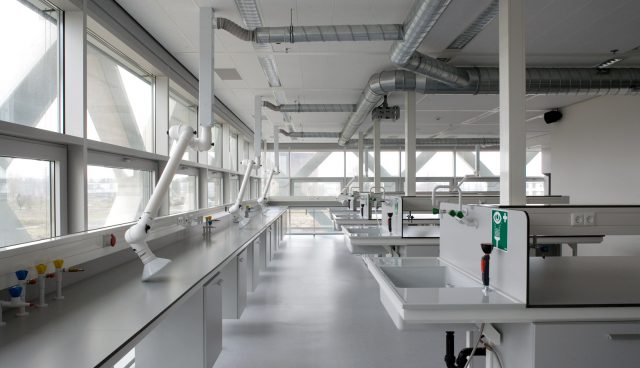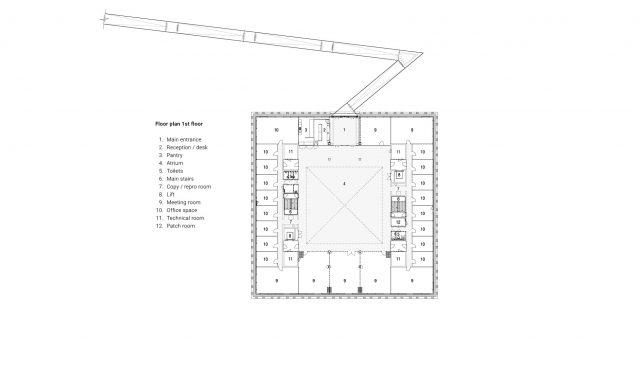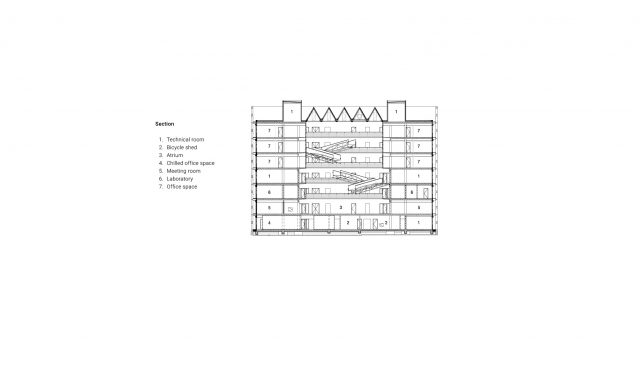Atlas Building / laboratory
Wageningen
Atlas Building / laboratory
Wageningen
The WUR (Wageningen University and Research Centre) has placed all departments and developments in a single location: The Born campus, located in Wageningen. Through a European-wide tender, Rafael Viñoly Architects and OZ were selected to design the new education and research centres. This resulted in the Atlas building. This building also accommodates the Soil, Water & Climate centres and the Natuurplanbureau (Environmental Assessment Agency).
The surrounding of the Atlas Building
The master plan for the site’s spatial reorganisation firstly consist of a built-up perimeter. That perimeter surrounds a green, landscaped central area. Additionally a number of new recognizable structural elements are freely arranged. They are separate volumes within the green landscape. When viewed from the outside, the Atlas building appears an abstract sculpture. We created that sculptural expression by placing the main supporting structure outside the building. We used X-shaped prefab elements to create a transparent network, set 70 centimetres from the glass and aluminium curtain wall. Additionally, the concrete network supports both the floors of the various storeys and the glass wall. Visitors can approach the building via a zigzag path that rises gently above the landscape. The spatial concept of the building is practical and simple, but at the same time quite spectacular. For this project simplicity was key.
Construction
Seven floors of offices, laboratories and other functions surround the spatial core. This is a single large void that extends from the first floor right up to the glass roof. Slender steel ramps also intersect the void, creating flowing connections between the individual floors. The zone contains facilities such as the stairwell and lift. It creates a buffer between the gallery that borders the void and the research areas located along the outer walls.
Read more about the Atlas building:
Atlas is one of the most noticable buildings of Wageningen campus.

