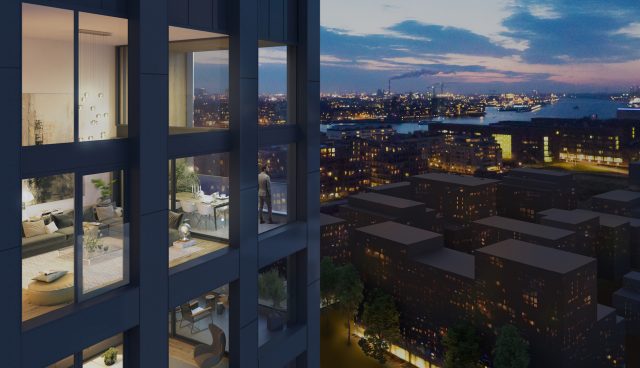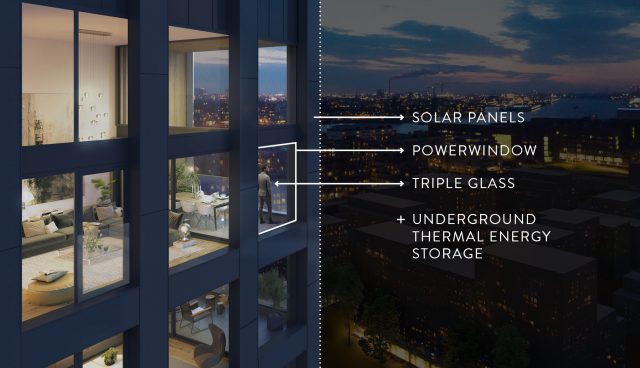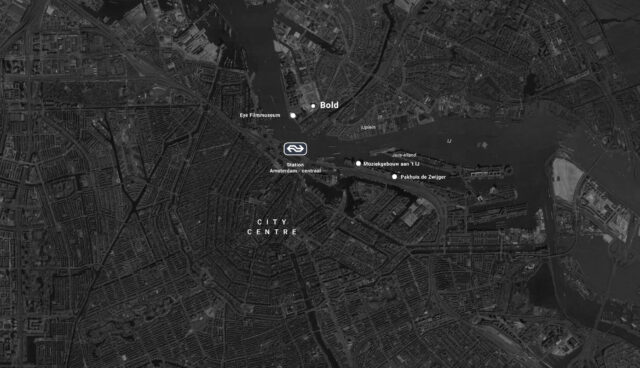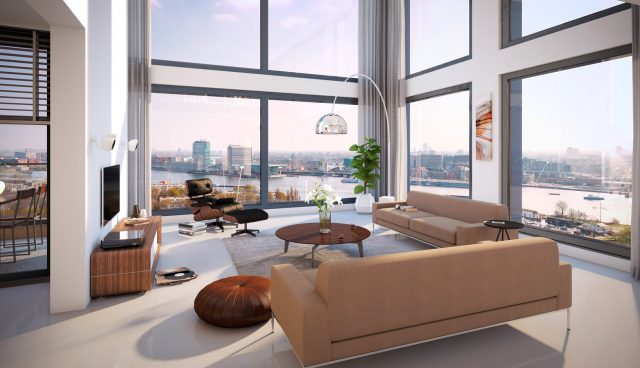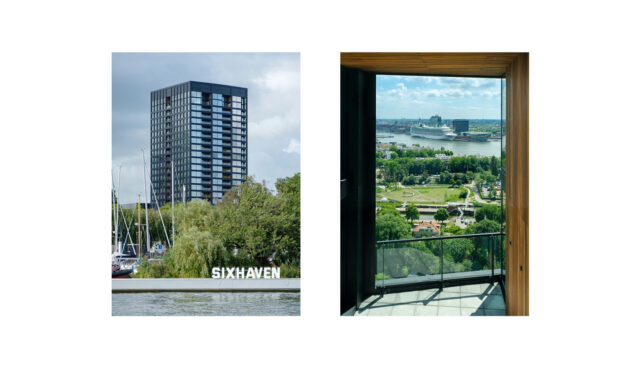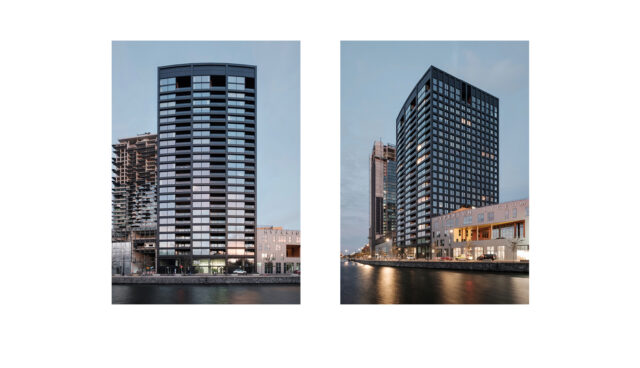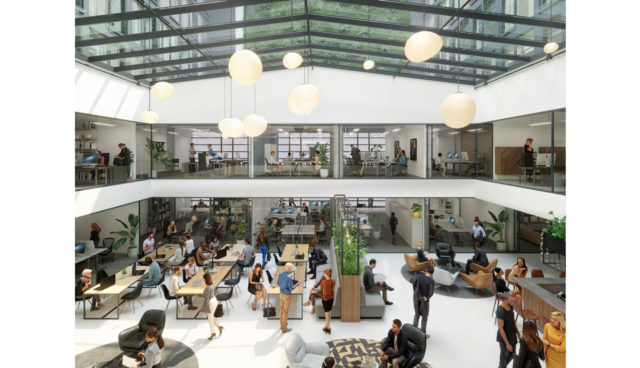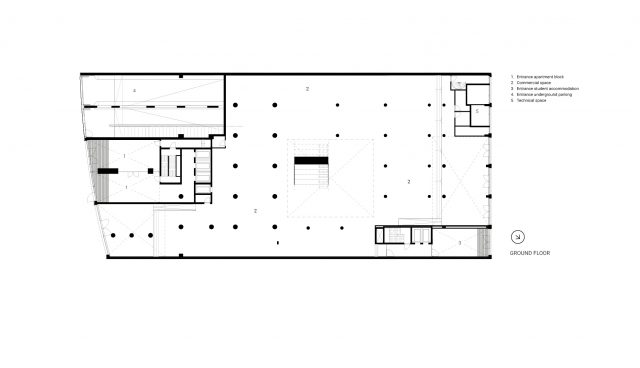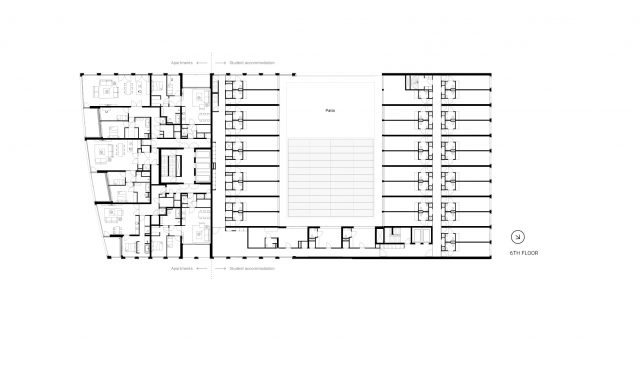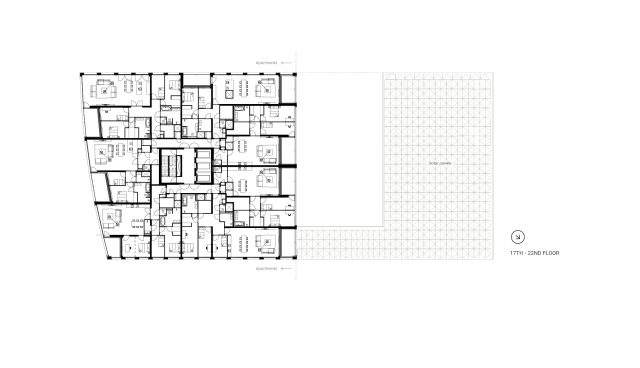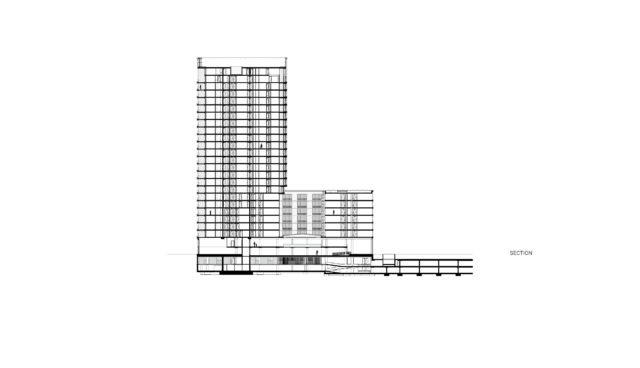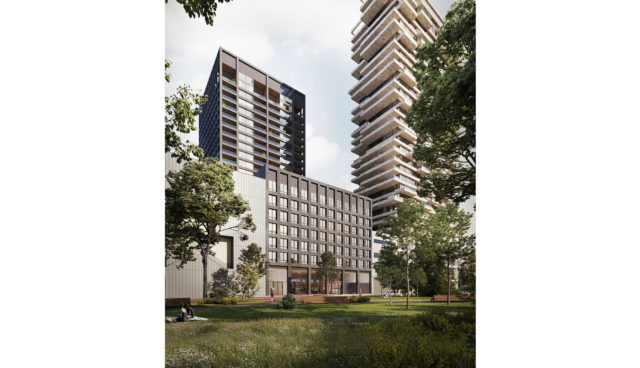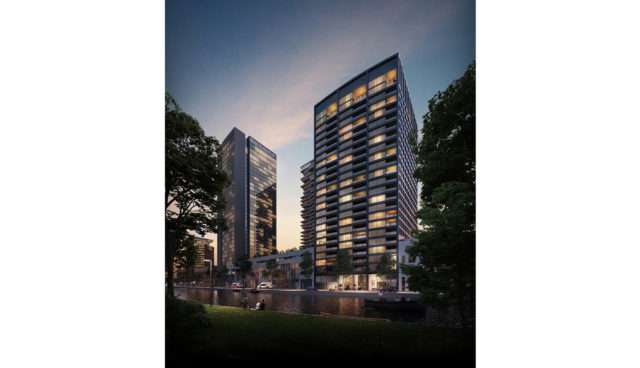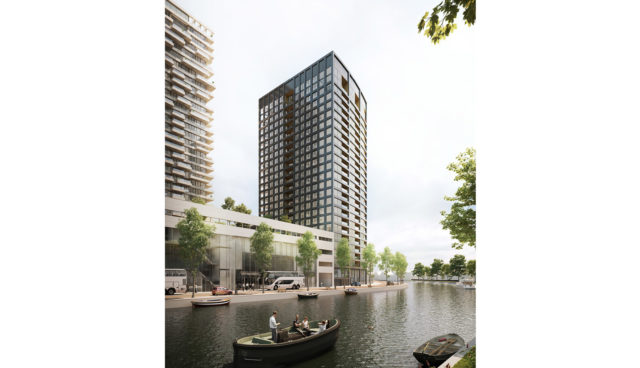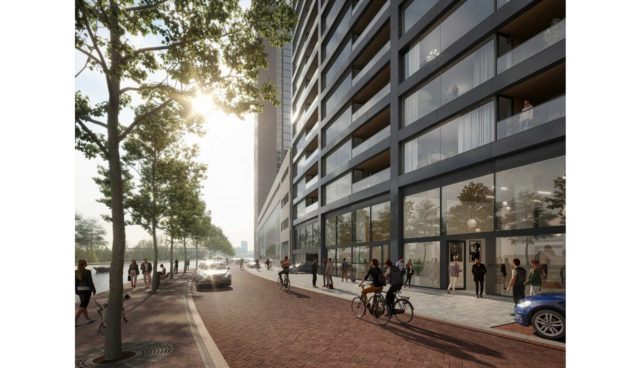Bold / Residential High-Rise
Amsterdam
Bold / Residential High-Rise
Amsterdam
BOLD is a climate-positive residential tower that combines a very high energy ambition with a luxurious, high-tech appearance. The innovative façade is a real eye-catcher: both the façade panels and the windows are energy-generating, but at the same time have a high aesthetic quality. The twenty-five-storey building accommodates various communities, with more than two hundred student homes, about one hundred and fifty flats and four luxury penthouses. Residents meet in the shared facilities, including a cinema hall and a gym. The commercial spaces on the ground floor are a gift to the whole neighbourhood.
New icon in a mixed-use neighbourhood
BOLD is in an iconic location in the Overhoeks district, on the north side of the IJ in Amsterdam. It is a real city district in the making, with increasing facilities for living, working, learning and relaxing. There is also the Oeverpark, a green, public square where residents and visitors meet. BOLD is part of the high-rise strip located directly behind the A’dam Tower and the EYE Film Museum. Here, the building nestles between a school and a (future) hotel; a programmatic mix that reflects the character of the area. BOLD building consists of two building sections, a higher and lower section, and stands out thanks to the high-tech look of its slightly curved, velvet-black façade.
A facade where technology and aesthetics come together
A key starting point for BOLD was to achieve a negative EPC score. Such a climate-positive ambition usually poses a challenge for high-rise buildings, due to the relatively small roof area in relation to the large number of dwellings. But the design for BOLD solves this problem in a clever way: the entire façade generates energy. The south and west facades feature 1,800 m2 of ‘PowerWindows’. These innovative windows convert light into electricity. The solar cells are located in the spacer of the triple glazing, so they do not obstruct the view. BOLD is one of the first residential projects worldwide to use this innovation. In addition, the velvet black façade panels, which extend across the entire tower, are also made up entirely of solar cells. In this, a finish of brutal black glass was chosen, giving the building a sleek, representative look.
Climate-positive measures
Besides the innovative cladding, BOLD is also fully committed to sustainability in other ways. Like the facade, the building’s roof is covered with solar panels. In addition, the tower uses 32 CHP sources for heat and cold storage. BOLD also uses run-off shower water and ventilation air as heat sources. All measures combined have resulted in an EPC score of -0.12, an exceptionally high score for a residential building of this size.
A residential building for different communities
The building has a large differentiation in housing types, reaching different residential groups. The shared functions and facilities where people can meet each other create a great sense of community. In keeping with this mixed neighbourhood, the two-storey plinth of the building is reserved for community facilities, such as a supermarket. The low-lying building volume contains seven floors of more than two hundred compact student dwellings, accessible via a common entrance hall. A void with a green facade connects this building volume to the adjacent, higher residential tower with owner-occupied flats. Residents of this building section have several shared facilities: a gym, a cinema, shared guest rooms, a wine cellar and storage rooms. Parking is on-site, with two underground parking levels that also accommodate electric vehicles. In terms of materialisation, the interiors of the shared spaces match the look of the building: tough and brutal, interspersed with the warm tones of applied wood.
High living comfort and private outdoor space
The top two floors of BOLD house the building’s most luxurious residences, four double-storey ‘sky villas’. These residences were built in a different way from the floors below: thanks to the flexible column structure used here, it was possible to adapt the layout of these residences to changing requirements until late in the construction process. The remaining flats are characterised by high levels of comfort and feature a comprehensive package of home automation. Residents can monitor their own energy consumption to encourage sustainable living habits. In addition, home automation makes it possible to control the blinds, call the lift or regulate the light. Particular attention has been paid to the flats’ individual outdoor spaces. The balconies and loggias are clad in wood, contrasting with the high-tech look of the facade.
Click here to watch a video about the sustainability of this building.
RTLZ ‘Nederland Maakt Het’ featured an interview with Chris Zwiers about the BOLD. Explaining the way innovations are integrated in the architecture and how OZ operates in these dynamic and future orientated environments. Watch the item below:

